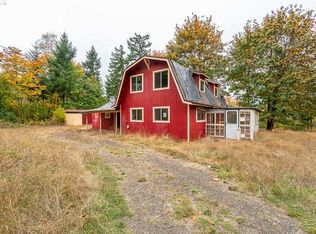Sold for $390,000
Listed by:
SHERRY SEBREE Cell:541-905-4330,
Premiere Property Group, Llc Albany,
AMBER KURTZ,
Premiere Property Group, Llc Albany
Bought with: Non-Member Sale
$390,000
439 Chamberlain Rd, Falls City, OR 97344
4beds
2,536sqft
Manufactured Home
Built in 1999
0.45 Acres Lot
$392,100 Zestimate®
$154/sqft
$2,042 Estimated rent
Home value
$392,100
$357,000 - $427,000
$2,042/mo
Zestimate® history
Loading...
Owner options
Explore your selling options
What's special
Tucked away in its own private forest retreat, this stunning 4-bed, 2.5-bath home sits on nearly half an acre of serene beauty. With 2,536 sqft of spacious living, you'll love the open floor plan, expansive kitchen with ample storage, and brand new furnace and heat pump with a smart thermostat. The luxurious primary suite features multiple closets and a spa-like soaking tub. Step outside to take it all in!
Zillow last checked: 8 hours ago
Listing updated: July 11, 2025 at 02:47pm
Listed by:
SHERRY SEBREE Cell:541-905-4330,
Premiere Property Group, Llc Albany,
AMBER KURTZ,
Premiere Property Group, Llc Albany
Bought with:
NOM NON-MEMBER SALE
Non-Member Sale
Source: WVMLS,MLS#: 829131
Facts & features
Interior
Bedrooms & bathrooms
- Bedrooms: 4
- Bathrooms: 3
- Full bathrooms: 2
- 1/2 bathrooms: 1
Primary bedroom
- Level: Main
Dining room
- Features: Area (Combination)
Kitchen
- Level: Main
Living room
- Level: Main
Heating
- Electric, Forced Air, Heat Pump
Cooling
- Central Air
Appliances
- Included: Dishwasher, Built-In Range, Electric Range, Electric Water Heater
Features
- Den, Mudroom, High Speed Internet, Smart Home
- Flooring: Carpet, Laminate, Vinyl
- Has fireplace: Yes
- Fireplace features: Living Room
Interior area
- Total structure area: 2,536
- Total interior livable area: 2,536 sqft
Property
Parking
- Total spaces: 2
- Parking features: Detached
- Garage spaces: 2
Features
- Levels: One
- Stories: 1
- Patio & porch: Deck
- Exterior features: Blue
- Has view: Yes
- View description: Mountain(s)
Lot
- Size: 0.45 Acres
Details
- Parcel number: 394172
- Zoning: R
Construction
Type & style
- Home type: MobileManufactured
- Property subtype: Manufactured Home
Materials
- Fiber Cement, T111
- Roof: Composition,Shingle
Condition
- New construction: No
- Year built: 1999
Utilities & green energy
- Sewer: Septic Tank
- Water: Public
Community & neighborhood
Location
- Region: Falls City
Other
Other facts
- Listing agreement: Exclusive Right To Sell
- Price range: $390K - $390K
- Body type: Triple Wide
- Listing terms: Cash,Conventional,VA Loan,FHA,ODVA,USDA Loan
Price history
| Date | Event | Price |
|---|---|---|
| 7/11/2025 | Sold | $390,000$154/sqft |
Source: | ||
| 6/2/2025 | Contingent | $390,000$154/sqft |
Source: | ||
| 6/2/2025 | Pending sale | $390,000$154/sqft |
Source: | ||
| 5/23/2025 | Listed for sale | $390,000-6%$154/sqft |
Source: | ||
| 5/16/2025 | Listing removed | $415,000$164/sqft |
Source: | ||
Public tax history
| Year | Property taxes | Tax assessment |
|---|---|---|
| 2024 | $2,555 +2.9% | $192,050 +3% |
| 2023 | $2,483 +3.3% | $186,460 +3% |
| 2022 | $2,403 +2.9% | $181,030 +3% |
Find assessor info on the county website
Neighborhood: 97344
Nearby schools
GreatSchools rating
- 6/10Falls City Elementary SchoolGrades: K-8Distance: 0.6 mi
- 4/10Falls City High SchoolGrades: 9-12Distance: 0.6 mi
Schools provided by the listing agent
- Elementary: Falls City
- Middle: Falls City
- High: Falls City
Source: WVMLS. This data may not be complete. We recommend contacting the local school district to confirm school assignments for this home.
