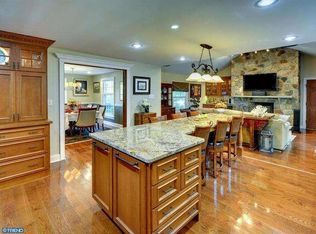Named after Mary Cassatt, Cassatt Road is centrally located in the Award-Winning T/E School District - close to the train station, park, library, restaurants and shops. 439 Cassatt Road sits on a wooded lot full of perennial plantings, birds and a daffodil garden. This classic center hall colonial features hardwood floors throughout, 2 fireplaces, first floor laundry, full/finished basement, renovated kitchen, gorgeous master bathroom and an extra room with built-ins on the first floor that can be used as an office, den or even 5th bedroom. The main living room is open to the eat-in kitchen, which makes it a perfect space for families and for entertaining. Natural light pours into the main living room through the large 4 skylights. Through the sliding glass doors in the kitchen you'll step onto the new Azek decking where you can sit and enjoy the peaceful view. The stone patio off the deck gives additional outdoor living space for BBQs. Other features include a new roof, new maintenance-free covered gutters, new weatherproof vinyl siding, granite counter tops, double oven, formal living room, dining room, 2 coat closets, 3 linen closets, professionally installed foundational landscaping and lots more. 439 Cassatt Road belongs to the Woodlea Association - join your new neighbors in the annual Fall cocktail party, Summer picnics, and holiday party!
This property is off market, which means it's not currently listed for sale or rent on Zillow. This may be different from what's available on other websites or public sources.
