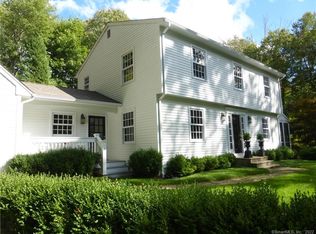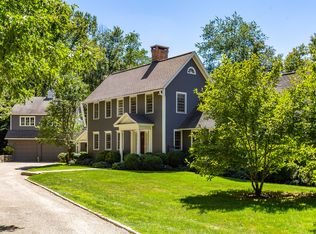Quintessential cottage situated on 1.39 beautifully landscaped acres. This beautiful home features an updated chef's kitchen with an Aga cast iron range, quartzite countertops, Subzero refrigerator and recessed lighting; great room with stone fireplace, French doors to the deck and ceiling fan; main floor primary bedroom with French doors to view the lovely surroundings, bay window and remodeled primary bath with claw foot tub and separate shower; enjoy entertaining guests in the living area; remodeled half bath completes the main level. The upper level of this classic home features two guest bedrooms, guest bath and loft/office. William Morris wall paper, wide board and hardwood flooring are additional features of this fine home. Relax and soak up the sun by the gunite pool and enjoy cocktails by the pavillion. The magical property is comprised of professionally landscaped grounds, fruit trees and accented with stonewalls. A detached garage and newer driveway complete this exceptional property. Mechanical features include an automatic generator and central air. Enjoy all that Litchfield County has to offer including fine dining, local farms,hiking, biking, golf, tennis and horseback riding.
This property is off market, which means it's not currently listed for sale or rent on Zillow. This may be different from what's available on other websites or public sources.


