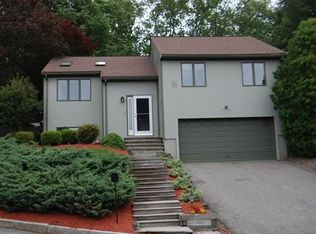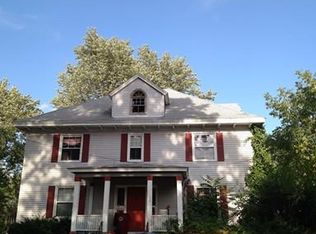Sold for $745,000 on 05/30/25
$745,000
439 Butman Rd, Lowell, MA 01852
4beds
2,736sqft
Single Family Residence
Built in 1976
10,019 Square Feet Lot
$730,400 Zestimate®
$272/sqft
$4,291 Estimated rent
Home value
$730,400
$679,000 - $789,000
$4,291/mo
Zestimate® history
Loading...
Owner options
Explore your selling options
What's special
This exceptional single-family home with a private in-law suite offers a rare combination of luxury, convenience, and efficiency. Featuring 4 spacious bedrooms, 3 full baths, and 2 kitchens, this home is perfect for multi-generational living or hosting guests. The highlight of the property is the enclosed saltwater pool and hot tub room featuring radiant floors, providing a private spa-like retreat for year-round relaxation. The in-law suite includes its own kitchen, living space, and private entrance, offering both privacy and comfort. Energy efficiency is a priority with solar panels, central AC and a Russo wood stove, ensuring a comfortable home with lower utility costs. Designed for both everyday living and entertaining, this home boasts generous living areas and modern amenities throughout.
Zillow last checked: 8 hours ago
Listing updated: June 03, 2025 at 05:43am
Listed by:
Kelly Espinola 508-982-6264,
Keller Williams Realty-Merrimack 978-692-3280,
Carolina Cruz 978-848-8674
Bought with:
Frank McDermott
Berkshire Hathaway HomeServices Verani Realty
Source: MLS PIN,MLS#: 73344104
Facts & features
Interior
Bedrooms & bathrooms
- Bedrooms: 4
- Bathrooms: 3
- Full bathrooms: 3
Primary bedroom
- Features: Bathroom - Full, Closet, Flooring - Hardwood
- Level: Second
- Area: 144
- Dimensions: 13.5 x 10.67
Bedroom 2
- Features: Flooring - Hardwood, Crown Molding, Closet - Double
- Level: Second
- Area: 135.53
- Dimensions: 9.92 x 13.67
Bedroom 3
- Features: Closet, Flooring - Hardwood, Crown Molding
- Level: Second
- Area: 91.67
- Dimensions: 9.17 x 10
Primary bathroom
- Features: Yes
Bathroom 1
- Features: Bathroom - Full, Bathroom - Tiled With Tub & Shower, Flooring - Stone/Ceramic Tile, Lighting - Sconce, Pedestal Sink
- Level: Second
- Area: 64.28
- Dimensions: 7.42 x 8.67
Bathroom 2
- Features: Bathroom - Full, Bathroom - Tiled With Shower Stall, Wainscoting, Lighting - Sconce, Lighting - Overhead, Pedestal Sink, Closet - Double, Pocket Door
- Level: Second
- Area: 62
- Dimensions: 8 x 7.75
Bathroom 3
- Features: Bathroom - Full, Bathroom - Tiled With Tub & Shower, Closet - Linen, Flooring - Stone/Ceramic Tile, Jacuzzi / Whirlpool Soaking Tub, Pedestal Sink
- Level: First
- Area: 49.83
- Dimensions: 7.67 x 6.5
Dining room
- Features: Flooring - Hardwood, Lighting - Overhead, Crown Molding
- Level: Second
- Area: 100.33
- Dimensions: 9.33 x 10.75
Family room
- Features: Skylight, Ceiling Fan(s), Vaulted Ceiling(s), Flooring - Stone/Ceramic Tile, Exterior Access, Recessed Lighting, Slider, Lighting - Overhead
- Level: Second
- Area: 215.25
- Dimensions: 21 x 10.25
Kitchen
- Features: Flooring - Vinyl, Countertops - Stone/Granite/Solid, Kitchen Island, Stainless Steel Appliances, Gas Stove, Lighting - Overhead
- Level: Second
- Area: 111.98
- Dimensions: 10.42 x 10.75
Living room
- Features: Flooring - Hardwood, Window(s) - Bay/Bow/Box, Lighting - Overhead, Crown Molding
- Level: Second
- Area: 219.81
- Dimensions: 16.08 x 13.67
Heating
- Baseboard, Natural Gas
Cooling
- Central Air, Dual
Appliances
- Laundry: Flooring - Stone/Ceramic Tile, Electric Dryer Hookup, Washer Hookup, Lighting - Overhead, First Floor
Features
- Lighting - Overhead, Closet - Double, Breakfast Bar / Nook, Vaulted Ceiling(s), Bedroom, Inlaw Apt., Kitchen, Sauna/Steam/Hot Tub, Internet Available - Broadband
- Flooring: Tile, Laminate, Hardwood, Flooring - Vinyl, Flooring - Stone/Ceramic Tile
- Doors: Insulated Doors
- Windows: Insulated Windows, Screens
- Basement: Full,Finished,Walk-Out Access,Interior Entry
- Has fireplace: Yes
- Fireplace features: Wood / Coal / Pellet Stove
Interior area
- Total structure area: 2,736
- Total interior livable area: 2,736 sqft
- Finished area above ground: 2,736
Property
Parking
- Total spaces: 4
- Parking features: Paved Drive, Off Street, Driveway, Paved
- Uncovered spaces: 4
Accessibility
- Accessibility features: Accessible Entrance
Features
- Exterior features: Rain Gutters, Storage, Sprinkler System, Screens, Fenced Yard, Fruit Trees, Stone Wall
- Has private pool: Yes
- Pool features: Indoor
- Spa features: Hot Tub / Spa
- Fencing: Fenced
Lot
- Size: 10,019 sqft
- Features: Corner Lot, Gentle Sloping
Details
- Parcel number: M:252 B:920 L:439,3197821
- Zoning: SSF
Construction
Type & style
- Home type: SingleFamily
- Architectural style: Raised Ranch
- Property subtype: Single Family Residence
Materials
- Frame
- Foundation: Concrete Perimeter
- Roof: Asphalt/Composition Shingles
Condition
- Year built: 1976
Utilities & green energy
- Electric: 200+ Amp Service
- Sewer: Public Sewer
- Water: Public
- Utilities for property: for Gas Range, for Gas Oven, for Electric Dryer, Washer Hookup
Green energy
- Energy efficient items: Thermostat
Community & neighborhood
Community
- Community features: Public Transportation, Shopping, Tennis Court(s), Park, Walk/Jog Trails, Medical Facility, Laundromat, Highway Access, House of Worship, Public School, T-Station, University
Location
- Region: Lowell
Other
Other facts
- Road surface type: Paved
Price history
| Date | Event | Price |
|---|---|---|
| 5/30/2025 | Sold | $745,000-0.7%$272/sqft |
Source: MLS PIN #73344104 Report a problem | ||
| 4/9/2025 | Contingent | $749,900$274/sqft |
Source: MLS PIN #73344104 Report a problem | ||
| 4/2/2025 | Price change | $749,900-6.3%$274/sqft |
Source: MLS PIN #73344104 Report a problem | ||
| 3/12/2025 | Listed for sale | $799,900+416.1%$292/sqft |
Source: MLS PIN #73344104 Report a problem | ||
| 3/24/1988 | Sold | $155,000$57/sqft |
Source: Public Record Report a problem | ||
Public tax history
| Year | Property taxes | Tax assessment |
|---|---|---|
| 2025 | $7,650 +1.5% | $666,400 +5.3% |
| 2024 | $7,537 +3.3% | $632,800 +7.8% |
| 2023 | $7,293 +13.4% | $587,200 +22.9% |
Find assessor info on the county website
Neighborhood: Belvidere
Nearby schools
GreatSchools rating
- 4/10James Sullivan Middle SchoolGrades: 5-8Distance: 0.5 mi
- 2/10Leblanc Therapeutic Day SchoolGrades: 9-12Distance: 0.2 mi
- 6/10Pyne Arts Magnet SchoolGrades: PK-8Distance: 0.5 mi
Get a cash offer in 3 minutes
Find out how much your home could sell for in as little as 3 minutes with a no-obligation cash offer.
Estimated market value
$730,400
Get a cash offer in 3 minutes
Find out how much your home could sell for in as little as 3 minutes with a no-obligation cash offer.
Estimated market value
$730,400

