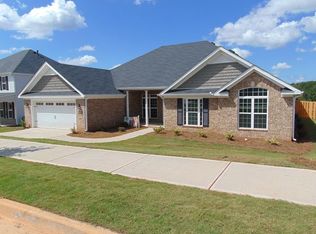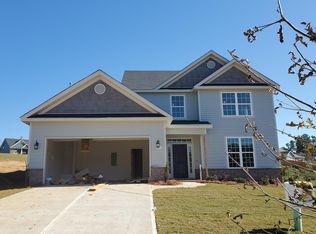Sold for $394,900
$394,900
439 Bridle Path Rd, North Augusta, SC 29860
4beds
2,426sqft
Single Family Residence
Built in 2019
0.28 Acres Lot
$409,200 Zestimate®
$163/sqft
$2,482 Estimated rent
Home value
$409,200
Estimated sales range
Not available
$2,482/mo
Zestimate® history
Loading...
Owner options
Explore your selling options
What's special
This immaculate, single-story home boasts a spacious split floor plan that includes 4 bedrooms, 2.5 bathrooms, a dedicated office, and a formal dining area, making it ideal for both comfortable living and entertaining guests. The open living space is flooded with natural light, enhancing the great room and kitchen area. The great room features a warm, inviting fireplace, while the kitchen is equipped with stainless steel appliances, including a gas stove. You'll appreciate the generous cabinets and counter space that the kitchen offers. The owner's suite is designed with a large walk-in closet and a luxurious bathroom that includes a soaking tub, a walk-in shower, and dual sinks for convenience. Step outside to enjoy covered porches, a screened-in back porch, and an extra concrete pad perfect for BBQs and social gatherings. Situated on a corner lot, the fenced backyard ensures privacy and provides plenty of room for outdoor activities. Additional highlights include a spacious walk-in laundry room and a mud bench conveniently located near the entrance of the two-car garage.
Zillow last checked: 8 hours ago
Listing updated: November 18, 2024 at 03:18pm
Listed by:
Tera Velasco 803-384-0158,
Meybohm Real Estate - North Au
Bought with:
eXp Realty - Columbia
Source: Aiken MLS,MLS#: 214241
Facts & features
Interior
Bedrooms & bathrooms
- Bedrooms: 4
- Bathrooms: 3
- Full bathrooms: 2
- 1/2 bathrooms: 1
Primary bedroom
- Level: Main
- Area: 280
- Dimensions: 20 x 14
Bedroom 2
- Level: Main
- Area: 176
- Dimensions: 16 x 11
Bedroom 3
- Level: Main
- Area: 132
- Dimensions: 12 x 11
Bedroom 4
- Level: Main
- Area: 132
- Dimensions: 12 x 11
Dining room
- Level: Main
- Area: 156
- Dimensions: 12 x 13
Family room
- Level: Main
- Area: 320
- Dimensions: 20 x 16
Kitchen
- Level: Main
- Area: 154
- Dimensions: 14 x 11
Heating
- Forced Air, Natural Gas
Cooling
- Central Air, Electric
Appliances
- Included: Other, Microwave, Range, Gas Water Heater, Dishwasher, Disposal
Features
- Bedroom on 1st Floor, Pantry, Eat-in Kitchen
- Flooring: Carpet, Ceramic Tile, Hardwood
- Basement: None
- Number of fireplaces: 1
- Fireplace features: Gas Log
Interior area
- Total structure area: 2,426
- Total interior livable area: 2,426 sqft
- Finished area above ground: 2,426
- Finished area below ground: 0
Property
Parking
- Total spaces: 2
- Parking features: Attached, Driveway, Garage Door Opener
- Attached garage spaces: 2
- Has uncovered spaces: Yes
Features
- Levels: One
- Patio & porch: Patio, Porch, Screened
- Pool features: None
Lot
- Size: 0.28 Acres
- Dimensions: 84 x 159 x 88 x 120
- Features: Landscaped, Sprinklers In Front, Sprinklers In Rear
Details
- Additional structures: None
- Parcel number: 0050917008
- Special conditions: Standard
- Horse amenities: None
Construction
Type & style
- Home type: SingleFamily
- Architectural style: Ranch
- Property subtype: Single Family Residence
Materials
- Brick Veneer, HardiPlank Type
- Foundation: Slab
- Roof: Composition,Shingle
Condition
- New construction: No
- Year built: 2019
Utilities & green energy
- Sewer: Public Sewer
- Water: Public
Community & neighborhood
Community
- Community features: See Remarks
Location
- Region: North Augusta
- Subdivision: Bergen Place West
HOA & financial
HOA
- Has HOA: Yes
- HOA fee: $325 annually
Other
Other facts
- Listing terms: Contract
- Road surface type: Asphalt
Price history
| Date | Event | Price |
|---|---|---|
| 11/18/2024 | Sold | $394,900+1.3%$163/sqft |
Source: | ||
| 10/18/2024 | Pending sale | $389,900$161/sqft |
Source: | ||
| 10/15/2024 | Listed for sale | $389,900+45.5%$161/sqft |
Source: | ||
| 8/22/2019 | Sold | $267,900-1.8%$110/sqft |
Source: | ||
| 7/5/2019 | Pending sale | $272,900$112/sqft |
Source: BERKSHIRE HATHAWAY HOMESERVICES BEAZLEY REALTORS #438060 Report a problem | ||
Public tax history
| Year | Property taxes | Tax assessment |
|---|---|---|
| 2025 | -- | -- |
| 2024 | $935 -17.8% | $11,340 |
| 2023 | $1,138 +2.8% | $11,340 |
Find assessor info on the county website
Neighborhood: 29860
Nearby schools
GreatSchools rating
- 4/10North Augusta Elementary SchoolGrades: PK-5Distance: 4.1 mi
- 6/10North Augusta Middle SchoolGrades: 6-8Distance: 3.9 mi
- 6/10North Augusta High SchoolGrades: 9-12Distance: 1.1 mi
Schools provided by the listing agent
- Elementary: N Augusta
- Middle: N Augusta
- High: N Augusta
Source: Aiken MLS. This data may not be complete. We recommend contacting the local school district to confirm school assignments for this home.
Get pre-qualified for a loan
At Zillow Home Loans, we can pre-qualify you in as little as 5 minutes with no impact to your credit score.An equal housing lender. NMLS #10287.
Sell with ease on Zillow
Get a Zillow Showcase℠ listing at no additional cost and you could sell for —faster.
$409,200
2% more+$8,184
With Zillow Showcase(estimated)$417,384

