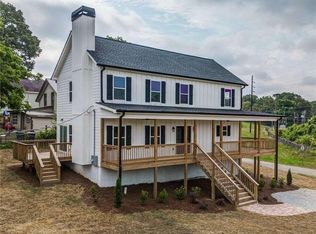New construction in downtown Nelson!! Walk to the park, side walks!! Level to gentle slope grassed acre lot!! 3 bedroom, 2 bath Craftsman style home with cedar shake and stone accents. Kitchen features crisp white cabinetry, stone/granite counters, pantry and views into the great room!! Spacious light filled great room with vaulted ceiling. Master bedroom with vaulted ceiling and walk in closet. Master bath with walk in shower, dual vanities and granite counter. Split bedroom plan. 2 guest bedrooms with guest bath.
This property is off market, which means it's not currently listed for sale or rent on Zillow. This may be different from what's available on other websites or public sources.
