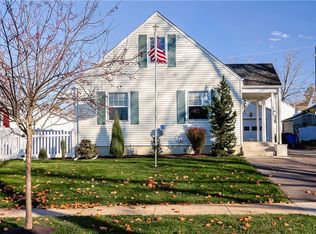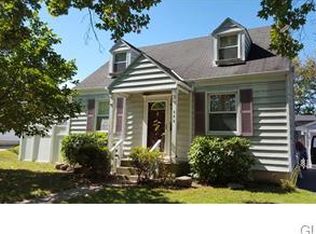Sold for $300,000
$300,000
439 Birch Rd, Hellertown, PA 18055
4beds
1,205sqft
Single Family Residence
Built in 1947
6,011.28 Square Feet Lot
$333,200 Zestimate®
$249/sqft
$2,082 Estimated rent
Home value
$333,200
$317,000 - $350,000
$2,082/mo
Zestimate® history
Loading...
Owner options
Explore your selling options
What's special
Adorable cape close to the Saucon Valley School campus, Dimmick park, swimming pool and library. The first floor features a sunroom which leads to living room, eat in kitchen with built in china cabinet, pantry and Pergo flooring. Just off the kitchen is a 12x6 wooden deck leading to a nice sized yard. 2 bedrooms and full tile bath compliment the first floor. Second floor has 2 additional bedrooms. Hardwood floors throughout. Lower level has a family room with dry bar and stools. Separate area with laundry, workshop shower, and half bath. Newer roof, windows and hot water heater. Detached garage with workshop. Well maintained by the original owners. Home is being sold in as is condition. Seller to provide clear sidewalk certification from Hellertown borough.
Zillow last checked: 8 hours ago
Listing updated: October 11, 2023 at 12:59pm
Listed by:
Michael J. Flok 610-393-5874,
BHHS Regency Real Estate
Bought with:
nonmember
NON MBR Office
Source: GLVR,MLS#: 723589 Originating MLS: Lehigh Valley MLS
Originating MLS: Lehigh Valley MLS
Facts & features
Interior
Bedrooms & bathrooms
- Bedrooms: 4
- Bathrooms: 1
- Full bathrooms: 1
Bedroom
- Level: First
- Dimensions: 12.00 x 9.50
Bedroom
- Level: First
- Dimensions: 10.00 x 8.00
Bedroom
- Description: Hardwood Floors
- Level: Second
- Dimensions: 15.00 x 13.00
Bedroom
- Description: Hardwood Floors
- Level: Second
- Dimensions: 14.00 x 11.00
Family room
- Description: Dry bar and fireplace
- Level: Basement
- Dimensions: 19.00 x 14.00
Other
- Description: Shower/tub
- Level: First
- Dimensions: 7.00 x 5.00
Kitchen
- Level: First
- Dimensions: 12.00 x 12.00
Laundry
- Description: Laundry, full bath and workshop
- Level: Basement
- Dimensions: 26.00 x 11.00
Living room
- Level: First
- Dimensions: 16.00 x 12.00
Sunroom
- Level: First
- Dimensions: 18.00 x 8.00
Heating
- Forced Air, Gas
Cooling
- Central Air, Ceiling Fan(s)
Appliances
- Included: Dryer, Dishwasher, Gas Oven, Gas Water Heater, Humidifier, Refrigerator, Self Cleaning Oven, Washer
- Laundry: Lower Level
Features
- Eat-in Kitchen, Window Treatments, Wired for Data
- Flooring: Carpet, Hardwood, Tile
- Windows: Drapes
- Basement: Full,Partially Finished,Rec/Family Area
- Has fireplace: Yes
- Fireplace features: Wood Burning
Interior area
- Total interior livable area: 1,205 sqft
- Finished area above ground: 940
- Finished area below ground: 265
Property
Parking
- Total spaces: 2
- Parking features: Driveway, Detached, Garage, Off Street, On Street, Garage Door Opener
- Garage spaces: 2
- Has uncovered spaces: Yes
Features
- Stories: 2
- Patio & porch: Deck, Porch
- Exterior features: Breezeway, Deck, Porch
Lot
- Size: 6,011 sqft
- Dimensions: 62 x 97
- Features: Flat
Details
- Additional structures: Workshop
- Parcel number: Q7SE1D 5 15 0715
- Zoning: R1-RESIDENTIAL
- Special conditions: None
Construction
Type & style
- Home type: SingleFamily
- Architectural style: Cape Cod
- Property subtype: Single Family Residence
Materials
- Aluminum Siding
- Roof: Asphalt,Fiberglass
Condition
- Year built: 1947
Utilities & green energy
- Electric: Circuit Breakers
- Sewer: Public Sewer
- Water: Public
- Utilities for property: Cable Available
Community & neighborhood
Security
- Security features: Smoke Detector(s)
Community
- Community features: Curbs, Sidewalks
Location
- Region: Hellertown
- Subdivision: Mountain View
Other
Other facts
- Listing terms: Cash,Conventional
- Ownership type: Fee Simple
Price history
| Date | Event | Price |
|---|---|---|
| 10/11/2023 | Sold | $300,000$249/sqft |
Source: | ||
| 9/17/2023 | Pending sale | $300,000$249/sqft |
Source: | ||
| 9/14/2023 | Listed for sale | $300,000$249/sqft |
Source: | ||
Public tax history
| Year | Property taxes | Tax assessment |
|---|---|---|
| 2025 | $4,314 +0.6% | $49,300 |
| 2024 | $4,287 | $49,300 |
| 2023 | $4,287 | $49,300 |
Find assessor info on the county website
Neighborhood: 18055
Nearby schools
GreatSchools rating
- 6/10Saucon Valley El SchoolGrades: K-4Distance: 0.4 mi
- 6/10Saucon Valley Middle SchoolGrades: 5-8Distance: 0.4 mi
- 9/10Saucon Valley Senior High SchoolGrades: 9-12Distance: 0.4 mi
Schools provided by the listing agent
- Elementary: Saucon Campus
- Middle: Saucon Campus
- High: Saucon Campus
- District: Saucon Valley
Source: GLVR. This data may not be complete. We recommend contacting the local school district to confirm school assignments for this home.
Get a cash offer in 3 minutes
Find out how much your home could sell for in as little as 3 minutes with a no-obligation cash offer.
Estimated market value$333,200
Get a cash offer in 3 minutes
Find out how much your home could sell for in as little as 3 minutes with a no-obligation cash offer.
Estimated market value
$333,200

