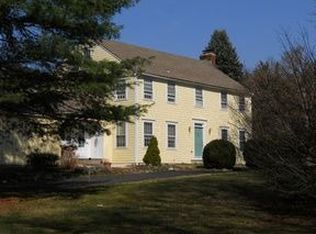Sold for $1,450,000
$1,450,000
439 Belden Hill Road, Wilton, CT 06897
4beds
4,600sqft
Single Family Residence
Built in 1969
3.09 Acres Lot
$2,156,700 Zestimate®
$315/sqft
$7,739 Estimated rent
Home value
$2,156,700
$1.88M - $2.48M
$7,739/mo
Zestimate® history
Loading...
Owner options
Explore your selling options
What's special
Private oasis in South Wilton, with a magnificent colonial home, surrounded by beautiful garden beds, sprawling lawns, in-ground heated pool and a 936 square feet updated apartment above the oversized three car garage. As you drive down the long driveway, you decompress when you see the bucolic setting which feels like your own private resort. The circular driveway allows access and ample parking. This home has the perfect layout for entertaining or spending quiet days with your family. The updated kitchen is a cook's delight with a counter island, abundance of cabinets and counter space. The light, airy dining room with full-length windows is ideal for small or large gatherings. The expansive family room with a wall of glass doors makes you feel like one with nature. The room is made for sitting near the fireplace or watching your favorite shows. It is also perfect for entertaining, since it includes a wet bar and counter connecting to the kitchen. Swimmers entering the home, come into an area with a shower/changing room and separate bathroom. The main floor also includes an additional full bath, mud room, den (perfect for a home office) and a large exercise/playroom that, if desired, can be converted into a bedroom. Upstairs there is a primary bedroom suite with oversized tub, a guest room with private bathroom and two additional bedrooms and bathroom. This property has it all: privacy, serenity, natural beauty, location and country club style amenities. Highest and best offer by Wednesday, May 31st at 5:000 p.m.
Zillow last checked: 8 hours ago
Listing updated: July 09, 2024 at 08:18pm
Listed by:
Alison Mark 203-451-9114,
Coldwell Banker Realty 203-227-8424
Bought with:
Nicole J. Bates, RES.0763731
William Raveis Real Estate
Source: Smart MLS,MLS#: 170570557
Facts & features
Interior
Bedrooms & bathrooms
- Bedrooms: 4
- Bathrooms: 5
- Full bathrooms: 5
Primary bedroom
- Features: Built-in Features, Full Bath, Walk-In Closet(s), Wall/Wall Carpet
- Level: Upper
Bedroom
- Features: Balcony/Deck, French Doors, Full Bath, Wall/Wall Carpet
- Level: Upper
Bedroom
- Features: Wall/Wall Carpet
- Level: Upper
Bedroom
- Features: Wall/Wall Carpet
- Level: Upper
Primary bathroom
- Level: Upper
Bathroom
- Level: Upper
Bathroom
- Level: Upper
Bathroom
- Level: Main
Bathroom
- Level: Main
Dining room
- Features: Hardwood Floor
- Level: Main
Family room
- Features: Fireplace, Hardwood Floor, Sliders, Wet Bar
- Level: Main
Kitchen
- Features: Double-Sink, Granite Counters, Kitchen Island, Tile Floor
- Level: Main
Living room
- Features: Hardwood Floor
- Level: Main
Office
- Features: Hardwood Floor
- Level: Main
Rec play room
- Features: Bay/Bow Window, Wall/Wall Carpet
- Level: Main
Heating
- Baseboard, Forced Air, Zoned, Electric, Oil
Cooling
- Central Air, Zoned
Appliances
- Included: Gas Cooktop, Oven, Subzero, Dishwasher, Disposal, Trash Compactor, Washer, Dryer, Electric Water Heater, Water Heater
- Laundry: Main Level
Features
- Sound System, Wired for Data, Entrance Foyer, In-Law Floorplan
- Doors: Storm Door(s)
- Windows: Thermopane Windows
- Basement: Crawl Space
- Attic: Access Via Hatch
- Number of fireplaces: 1
Interior area
- Total structure area: 4,600
- Total interior livable area: 4,600 sqft
- Finished area above ground: 4,600
- Finished area below ground: 0
Property
Parking
- Total spaces: 6
- Parking features: Attached, Garage Door Opener, Private
- Attached garage spaces: 3
- Has uncovered spaces: Yes
Features
- Patio & porch: Porch
- Exterior features: Outdoor Grill, Rain Gutters, Lighting
- Has private pool: Yes
- Pool features: In Ground
Lot
- Size: 3.09 Acres
- Features: Rear Lot, Wetlands, Level
Details
- Additional structures: Guest House
- Parcel number: 1927946
- Zoning: R-2
- Other equipment: Generator
Construction
Type & style
- Home type: SingleFamily
- Architectural style: Colonial
- Property subtype: Single Family Residence
Materials
- Shake Siding, Wood Siding
- Foundation: Slab
- Roof: Asphalt
Condition
- New construction: No
- Year built: 1969
Utilities & green energy
- Sewer: Septic Tank
- Water: Well
Green energy
- Energy efficient items: Doors, Windows
Community & neighborhood
Community
- Community features: Basketball Court, Health Club, Library, Park, Playground, Private School(s), Shopping/Mall, Tennis Court(s)
Location
- Region: Wilton
- Subdivision: South Wilton
Price history
| Date | Event | Price |
|---|---|---|
| 7/21/2023 | Sold | $1,450,000+4.4%$315/sqft |
Source: | ||
| 7/10/2023 | Pending sale | $1,389,000$302/sqft |
Source: | ||
| 6/4/2023 | Contingent | $1,389,000$302/sqft |
Source: | ||
| 5/24/2023 | Listed for sale | $1,389,000+47.9%$302/sqft |
Source: | ||
| 11/30/2019 | Listing removed | $939,000$204/sqft |
Source: Berkshire Hathaway HomeServices New England Properties #170198151 Report a problem | ||
Public tax history
| Year | Property taxes | Tax assessment |
|---|---|---|
| 2025 | $22,977 +2% | $941,290 |
| 2024 | $22,534 +9.9% | $941,290 +34.3% |
| 2023 | $20,509 +3.6% | $700,910 |
Find assessor info on the county website
Neighborhood: Silvermine
Nearby schools
GreatSchools rating
- NAMiller-Driscoll SchoolGrades: PK-2Distance: 0.7 mi
- 9/10Middlebrook SchoolGrades: 6-8Distance: 2.5 mi
- 10/10Wilton High SchoolGrades: 9-12Distance: 3.1 mi
Schools provided by the listing agent
- Elementary: Miller-Driscoll
- Middle: Middlebrook,Cider Mill
- High: Wilton
Source: Smart MLS. This data may not be complete. We recommend contacting the local school district to confirm school assignments for this home.
Get pre-qualified for a loan
At Zillow Home Loans, we can pre-qualify you in as little as 5 minutes with no impact to your credit score.An equal housing lender. NMLS #10287.
Sell for more on Zillow
Get a Zillow Showcase℠ listing at no additional cost and you could sell for .
$2,156,700
2% more+$43,134
With Zillow Showcase(estimated)$2,199,834
