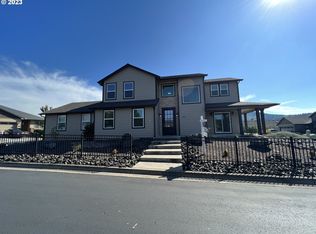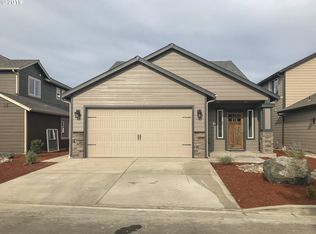Beautiful brand new home in the fantastic Fairway Estates in Sutherlin, Or. Fully custom home with high end finishes throughout. Beautiful Alder cabinets, slab granite counters and kitchen island, soaring high ceilings, Double sinks in master bathroom, laminate hardwood flooring, high end carpeting, captivating views of golf course and western coast range mtns. This is modern living, high end homes-low maintenance landscaping!
This property is off market, which means it's not currently listed for sale or rent on Zillow. This may be different from what's available on other websites or public sources.


