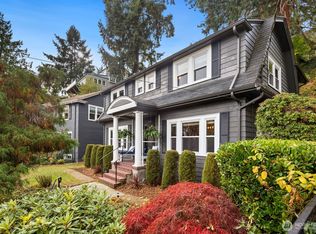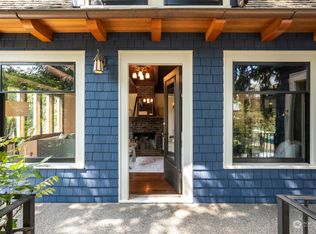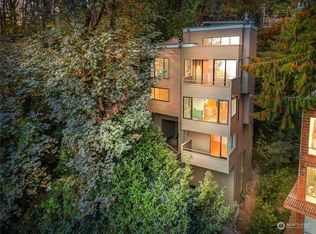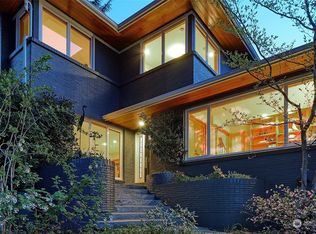Sold
Listed by:
Brad Hinckley,
COMPASS
Bought with: COMPASS
$2,295,000
439 36th Avenue, Seattle, WA 98122
4beds
3,390sqft
Single Family Residence
Built in 1921
7,082.86 Square Feet Lot
$-- Zestimate®
$677/sqft
$6,540 Estimated rent
Home value
Not available
Estimated sales range
Not available
$6,540/mo
Zestimate® history
Loading...
Owner options
Explore your selling options
What's special
Immaculate, extensively renovated Colonial home that masterfully blends modern sophistication with timeless elegance. An exquisite living room showcases a large arched window flanked by symmetrical built-ins, and a stately fireplace, framed by twin sets of French doors opening to an expansive ironwood deck. A gracious dining room features classic arched display cabinets. Gourmet kitchen with center island, abundant cabinetry, and charming bay window nook. Upstairs await 3 corner bedrooms and 2 baths, including a lavish primary suite with custom walk-in closet and spa-caliber bath. Finished daylight lower level with media room/4th bedroom, bath, and laundry. Detached garage. Captivating lake and mountain views. A truly exceptional property.
Zillow last checked: 8 hours ago
Listing updated: June 21, 2025 at 04:02am
Offers reviewed: May 05
Listed by:
Brad Hinckley,
COMPASS
Bought with:
Wesley Gardner, 134313
COMPASS
Source: NWMLS,MLS#: 2366424
Facts & features
Interior
Bedrooms & bathrooms
- Bedrooms: 4
- Bathrooms: 4
- Full bathrooms: 2
- 3/4 bathrooms: 1
- 1/2 bathrooms: 1
- Main level bathrooms: 1
Bedroom
- Level: Lower
Bathroom three quarter
- Level: Lower
Other
- Level: Main
Dining room
- Level: Main
Entry hall
- Level: Main
Family room
- Level: Lower
Kitchen with eating space
- Level: Main
Living room
- Level: Main
Utility room
- Level: Lower
Heating
- Fireplace, Ductless, Forced Air, Radiant, Electric, Natural Gas
Cooling
- Ductless
Appliances
- Included: Dishwasher(s), Disposal, Dryer(s), Microwave(s), Refrigerator(s), Stove(s)/Range(s), Washer(s), Garbage Disposal, Water Heater: Gas, Water Heater Location: Lower Level
Features
- Bath Off Primary, Dining Room
- Flooring: Hardwood, Marble, Carpet
- Doors: French Doors
- Windows: Double Pane/Storm Window
- Basement: Finished
- Number of fireplaces: 1
- Fireplace features: Gas, Main Level: 1, Fireplace
Interior area
- Total structure area: 3,390
- Total interior livable area: 3,390 sqft
Property
Parking
- Total spaces: 1
- Parking features: Detached Garage
- Garage spaces: 1
Features
- Levels: Two
- Stories: 2
- Entry location: Main
- Patio & porch: Bath Off Primary, Double Pane/Storm Window, Dining Room, Fireplace, French Doors, Water Heater
- Has view: Yes
- View description: City, Lake, Mountain(s)
- Has water view: Yes
- Water view: Lake
Lot
- Size: 7,082 sqft
- Features: Curbs, Paved, Sidewalk, Cable TV, Deck, Fenced-Partially, Gas Available, High Speed Internet
- Topography: Partial Slope,Terraces
- Residential vegetation: Garden Space
Details
- Parcel number: 1744700070
- Zoning description: Jurisdiction: City
- Special conditions: Standard
Construction
Type & style
- Home type: SingleFamily
- Architectural style: Colonial
- Property subtype: Single Family Residence
Materials
- Wood Siding
- Foundation: Poured Concrete
- Roof: Composition
Condition
- Very Good
- Year built: 1921
Utilities & green energy
- Electric: Company: Seattle City Light
- Sewer: Sewer Connected, Company: City of Seattle
- Water: Public, Company: City of Seattle
Community & neighborhood
Location
- Region: Seattle
- Subdivision: Madrona
Other
Other facts
- Listing terms: Cash Out,Conventional
- Cumulative days on market: 6 days
Price history
| Date | Event | Price |
|---|---|---|
| 5/21/2025 | Sold | $2,295,000$677/sqft |
Source: | ||
| 5/5/2025 | Pending sale | $2,295,000$677/sqft |
Source: | ||
| 4/30/2025 | Listed for sale | $2,295,000+70%$677/sqft |
Source: | ||
| 10/4/2017 | Sold | $1,350,000$398/sqft |
Source: | ||
| 8/15/2017 | Pending sale | $1,350,000$398/sqft |
Source: Windermere Real Estate Co. #1174287 Report a problem | ||
Public tax history
| Year | Property taxes | Tax assessment |
|---|---|---|
| 2024 | $19,291 +12.2% | $1,995,000 +9.7% |
| 2023 | $17,198 -0.2% | $1,819,000 -10.7% |
| 2022 | $17,235 +13.2% | $2,038,000 +23.4% |
Find assessor info on the county website
Neighborhood: Leschi
Nearby schools
GreatSchools rating
- 7/10Leschi Elementary SchoolGrades: K-5Distance: 0.4 mi
- 7/10Edmonds S. Meany Middle SchoolGrades: 6-8Distance: 1.3 mi
- 8/10Garfield High SchoolGrades: 9-12Distance: 0.7 mi
Schools provided by the listing agent
- Elementary: Leschi
- Middle: Meany Mid
- High: Garfield High
Source: NWMLS. This data may not be complete. We recommend contacting the local school district to confirm school assignments for this home.



