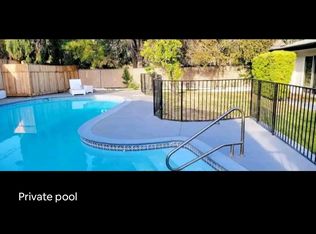Welcome to this jewel of a house for lease in the desirable South of the Blvd area of Woodland Hills, spanning nearly 3000 sq ft tucked away in a cul de sac, it boasts spectacular views of Santa Monica Mountains from the sweeping patios in the back. This single-family residence is minutes from The Commons, Topanga Village, and Calabasas with shopping, dining and parks. Assigned to the Woodland Hills Charter Elementary for Enriched Studies and Taft Charter High School. The front entrance on secluded San Blas Ave welcomes you to the spacious open floor plan of the upper level, which includes living areas seamlessly inviting outdoor dining through the French doors to the patio. Downstairs includes a spacious den ideal for movie night and a broad patio for entertaining or reading on a relaxing afternoon. Large windows throughout the home on both levels provide an abundance of natural light and sweeping views from any angle in the house (including while washing the dishes in the kitchen). The kitchen is equipped with built-in appliances and ample storage. The large primary bedroom has its own bathroom with jacuzzi tub, separate shower, and double sinks. In all, the home features 4 generously sized bedrooms and 3 modern bathrooms, including an office with custom built-in shelves.
It is Tuscany in Woodland Hills at this open yet secluded oasis surrounded by cypress trees, house painted in orange ice, to match the inspiring sunrises and sunsets around it.
House for rent
$6,950/mo
4389 San Blas Ave, Woodland Hills, CA 91364
4beds
2,950sqft
Price may not include required fees and charges.
Singlefamily
Available now
-- Pets
Central air
In unit laundry
2 Attached garage spaces parking
Central, fireplace
What's special
Sweeping viewsSurrounded by cypress treesCul de sacAbundance of natural lightSpacious open floor planSeparate showerBuilt-in appliances
- 139 days
- on Zillow |
- -- |
- -- |
Travel times
Looking to buy when your lease ends?
Consider a first-time homebuyer savings account designed to grow your down payment with up to a 6% match & 4.15% APY.
Facts & features
Interior
Bedrooms & bathrooms
- Bedrooms: 4
- Bathrooms: 3
- Full bathrooms: 2
- 1/2 bathrooms: 1
Rooms
- Room types: Dining Room, Office
Heating
- Central, Fireplace
Cooling
- Central Air
Appliances
- Included: Dryer, Washer
- Laundry: In Unit, Laundry Room
Features
- Main Level Primary, Separate/Formal Dining Room
- Has fireplace: Yes
Interior area
- Total interior livable area: 2,950 sqft
Property
Parking
- Total spaces: 2
- Parking features: Attached, Covered
- Has attached garage: Yes
- Details: Contact manager
Features
- Stories: 2
- Exterior features: Contact manager
Details
- Parcel number: 2190005029
Construction
Type & style
- Home type: SingleFamily
- Property subtype: SingleFamily
Condition
- Year built: 1981
Community & HOA
Location
- Region: Woodland Hills
Financial & listing details
- Lease term: 12 Months
Price history
| Date | Event | Price |
|---|---|---|
| 6/16/2025 | Price change | $6,950-7.3%$2/sqft |
Source: CRMLS #SR25047754 | ||
| 4/23/2025 | Price change | $7,500-6.3%$3/sqft |
Source: CRMLS #SR25047754 | ||
| 3/23/2025 | Price change | $8,000-8.6%$3/sqft |
Source: CRMLS #SR25047754 | ||
| 3/5/2025 | Listed for rent | $8,750$3/sqft |
Source: CRMLS #SR25047754 | ||
| 3/12/2010 | Listing removed | $729,000$247/sqft |
Source: Pinnacle Estate Properties #f1827205 | ||
![[object Object]](https://photos.zillowstatic.com/fp/c1b723af085c2aeeae8d5a10b354dd2f-p_i.jpg)
