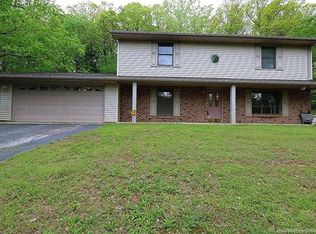Almost 3,500 Sq Ft of Living Space on 20 +/- Acres of Pasture like land with your own private stocked fishing lake/pond! A retired Anheuser-Busch employee had done much of the construction so parts of the home are remnants of the historic brewery such as the clay brick around the fireplace and the bolstering wood beam trusses in the Living room made from old beer barrels. 4 Bed & 4 Full Baths in this mostly brick 1 1/2 story home which also features 2 Master Suites and a newer roof installed in 2017. We have 2 septic systems and 2 wells on this property and all in good working condition. The home is in Festus but is in Hillsboro Schools. The owner is a retired engineer so the modifications to the home have been done in a very professional manner and most importantly, done correctly! Plenty of room to do what you want with the land including horses, hunting, fishing, ATV riding and more! Home is covered by a 1 year home protection plan.
This property is off market, which means it's not currently listed for sale or rent on Zillow. This may be different from what's available on other websites or public sources.
