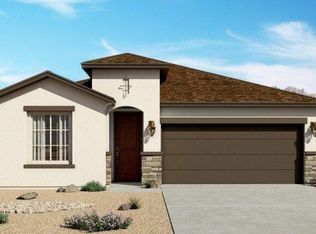Sold
Price Unknown
4389 Bald Eagle Loop NE, Rio Rancho, NM 87144
4beds
1,907sqft
Single Family Residence
Built in 2023
6,969.6 Square Feet Lot
$378,300 Zestimate®
$--/sqft
$2,390 Estimated rent
Home value
$378,300
$344,000 - $416,000
$2,390/mo
Zestimate® history
Loading...
Owner options
Explore your selling options
What's special
Why wait for new construction when you can move in now? This stunning, one-year-old home offers modern comforts and convenience. Featuring four spacious bedrooms and thoughtfully designed open spaces, this home is perfect for gatherings or quiet evenings. The expansive great room seamlessly connects to the modern kitchen and dining area, creating a welcoming hub. The kitchen boasts a large island breakfast bar, ideal for meal prep and entertaining. The master bedroom is a private retreat with a luxurious bath, offering a serene escape from the day's hustle. Secondary bedrooms are situated together for added functionality, with easy full bath access. Don't miss this opportunity to own a practically brand-new home!
Zillow last checked: 8 hours ago
Listing updated: November 24, 2025 at 09:46am
Listed by:
PS Properties Team 505-259-9089,
PS Properties,
Guy D Gemmer 505-280-4042,
PS Properties
Bought with:
Cecilia L Chavez, 44250
Realty One of New Mexico
Source: SWMLS,MLS#: 1075769
Facts & features
Interior
Bedrooms & bathrooms
- Bedrooms: 4
- Bathrooms: 2
- Full bathrooms: 2
Primary bedroom
- Description: 13'9'' x 15'11''
- Level: Main
- Area: 224
- Dimensions: 13'9'' x 15'11''
Kitchen
- Description: 10'5'' x 15'4''
- Level: Main
- Area: 150
- Dimensions: 10'5'' x 15'4''
Living room
- Description: 19' 10' x 13' 7'
- Level: Main
- Area: 260
- Dimensions: 19' 10' x 13' 7'
Heating
- Central, Forced Air
Cooling
- Refrigerated
Appliances
- Included: Refrigerator
- Laundry: Electric Dryer Hookup
Features
- Great Room, Main Level Primary, Pantry
- Flooring: Carpet, Tile
- Windows: Double Pane Windows, Insulated Windows, Low-Emissivity Windows
- Has basement: No
- Has fireplace: No
Interior area
- Total structure area: 1,907
- Total interior livable area: 1,907 sqft
Property
Parking
- Total spaces: 2
- Parking features: Attached, Garage
- Attached garage spaces: 2
Features
- Levels: One
- Stories: 1
- Patio & porch: Covered, Patio
- Exterior features: Private Yard, Smart Camera(s)/Recording
- Fencing: Wall
Lot
- Size: 6,969 sqft
- Features: Xeriscape
Details
- Parcel number: 1014077111050
- Zoning description: R-1
Construction
Type & style
- Home type: SingleFamily
- Property subtype: Single Family Residence
Materials
- Frame, Stucco
- Roof: Pitched
Condition
- Resale
- New construction: No
- Year built: 2023
Details
- Builder name: Hakes Brothers
Utilities & green energy
- Sewer: Public Sewer
- Water: Public
- Utilities for property: Electricity Connected, Natural Gas Connected, Sewer Connected, Water Connected
Green energy
- Energy efficient items: Windows
- Energy generation: None
- Water conservation: Water-Smart Landscaping
Community & neighborhood
Security
- Security features: Security System
Location
- Region: Rio Rancho
- Subdivision: Mountain Hawk
HOA & financial
HOA
- Has HOA: Yes
- HOA fee: $30 monthly
Other
Other facts
- Listing terms: Cash,Conventional,FHA,VA Loan
Price history
| Date | Event | Price |
|---|---|---|
| 7/26/2025 | Sold | -- |
Source: | ||
| 7/1/2025 | Pending sale | $384,900$202/sqft |
Source: | ||
| 5/22/2025 | Price change | $384,900-2.5%$202/sqft |
Source: | ||
| 5/5/2025 | Listed for sale | $394,900$207/sqft |
Source: | ||
| 4/16/2025 | Pending sale | $394,900$207/sqft |
Source: | ||
Public tax history
Tax history is unavailable.
Neighborhood: 87144
Nearby schools
GreatSchools rating
- 7/10Vista Grande Elementary SchoolGrades: K-5Distance: 2.4 mi
- 8/10Mountain View Middle SchoolGrades: 6-8Distance: 4.5 mi
- 7/10V Sue Cleveland High SchoolGrades: 9-12Distance: 3.7 mi
Get a cash offer in 3 minutes
Find out how much your home could sell for in as little as 3 minutes with a no-obligation cash offer.
Estimated market value$378,300
Get a cash offer in 3 minutes
Find out how much your home could sell for in as little as 3 minutes with a no-obligation cash offer.
Estimated market value
$378,300
