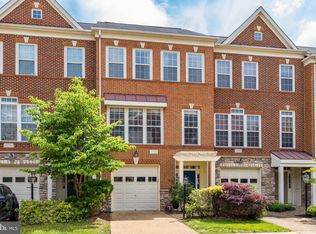Walk to the METRO: Stunning 3-Bedroom, 3-Bathroom House for Rent walking to Ashburn metro!
Prime Location:
Walk to Metro: Just a short stroll to the new Ashburn Metro station.
Nearby Amenities: Enjoy easy access to restaurants, bars, movie theaters, Starbucks, and a gas station.
Pet-Friendly:
Pets are welcome! (Pet policy applies)
Property Highlights:
- Excellent Schools: Located within an outstanding school district.
- Main Level Features hardwood floors, an open-concept living and dining area, a modern kitchen with granite counters, stainless steel appliances, expanded pantry space, and a breakfast bar.
- Upper Level: Offers 3 bedrooms, a hall bath, and a conveniently located laundry room.
- Primary Suite: Includes a master bathroom with his and her walk-in closets and a bay window for additional light. The closet can be used as a small office with its own window, air vent, and door.
Parking:
- Garage and Driveway: Accommodates 2 cars parked back-to-back.
- Guest Parking: Ample parking is available for guests within the community.
Lease Details:
- Rent: $3000/month with a yearly lease.
- Security Deposit: $3000 required.
- Included: HOA covered water bill, landscaping, and snow removal.
Contact us today to schedule a viewing and make this amazing house your new home!
Yearly lease. Ask management for other options
Water, landscaping, snow removal included with HOA.
Townhouse for rent
Accepts Zillow applications
$3,000/mo
43889 Centergate Dr, Ashburn, VA 20148
3beds
1,602sqft
Price is base rent and doesn't include required fees.
Townhouse
Available Fri Aug 1 2025
Cats, small dogs OK
Central air
In unit laundry
Attached garage parking
-- Heating
What's special
Conveniently located laundry roomBreakfast barExpanded pantry spaceHardwood floorsHall bathStainless steel appliances
- 8 days
- on Zillow |
- -- |
- -- |
Travel times
Facts & features
Interior
Bedrooms & bathrooms
- Bedrooms: 3
- Bathrooms: 3
- Full bathrooms: 3
Cooling
- Central Air
Appliances
- Included: Dishwasher, Dryer, Washer
- Laundry: In Unit
Features
- Flooring: Hardwood
Interior area
- Total interior livable area: 1,602 sqft
Property
Parking
- Parking features: Attached
- Has attached garage: Yes
- Details: Contact manager
Features
- Exterior features: Landscaping included in rent, Snow Removal included in rent, Water included in rent
Details
- Parcel number: 089175727006
Construction
Type & style
- Home type: Townhouse
- Property subtype: Townhouse
Utilities & green energy
- Utilities for property: Water
Building
Management
- Pets allowed: Yes
Community & HOA
Location
- Region: Ashburn
Financial & listing details
- Lease term: 1 Year
Price history
| Date | Event | Price |
|---|---|---|
| 5/23/2025 | Listed for rent | $3,000+7.1%$2/sqft |
Source: Zillow Rentals | ||
| 8/29/2023 | Listing removed | -- |
Source: Zillow Rentals | ||
| 8/14/2023 | Price change | $2,800-3.4%$2/sqft |
Source: Zillow Rentals | ||
| 7/26/2023 | Price change | $2,900-2.5%$2/sqft |
Source: Zillow Rentals | ||
| 5/20/2023 | Listed for rent | $2,975+2.6%$2/sqft |
Source: Zillow Rentals | ||
![[object Object]](https://photos.zillowstatic.com/fp/472ed5b55505f5521c2b5ffe75dfba51-p_i.jpg)
