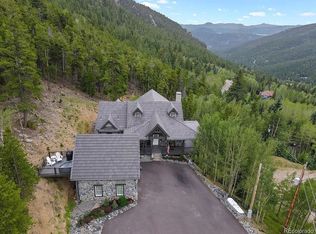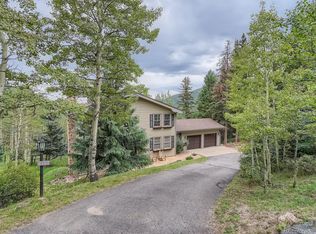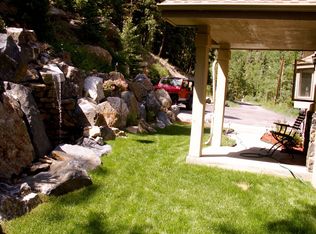Sold for $730,000
$730,000
4388 Witter Gulch Road, Evergreen, CO 80439
3beds
1,496sqft
Single Family Residence
Built in 1970
1.14 Acres Lot
$708,000 Zestimate®
$488/sqft
$3,511 Estimated rent
Home value
$708,000
Estimated sales range
Not available
$3,511/mo
Zestimate® history
Loading...
Owner options
Explore your selling options
What's special
Back on the market, contingent sale fell through. This home greets you with unique mountain charm from the moment you arrive! This well-maintained property is the perfect blend of cozy and inviting, and ready for indoor or outdoor entertainment! Imagine relaxing by one of the two fireplaces on chilly evenings or enjoying the serene outdoors on the flagstone patio, deck, or around the luxury gas firepit area—ideal for making memories under the stars amidst a beautiful Aspen grove. Inside, the kitchen is a warm, welcoming space. It features an eat-in breakfast nook and clever bench storage, perfect for starting your day on a high note while taking in the views from the bay window. Relish the convenience of a primary bedroom with direct access to a covered patio, where you can savor your morning coffee or relax in a tranquil setting. The third bedroom features a built-in desk/murphy bed combo for versatility and convenience. A sauna on the lower level adds to this home's relaxing atmosphere. The property also features a delightful tree house perched above a rock outcropping as a fun or peaceful escape, and a private yard behind the home that’s just right for unwinding. This home captures the essence of mountain living with its picturesque outdoor spaces, and charming interior. Enjoy many upgrades throughout the property along with access to Clear Creek Broadband internet! Just a quick 15-minute drive from the exciting slopes of Echo Mountain Ski Resort, 20 minutes to downtown Evergreen and 20 minutes to I-70! Don’t miss the opportunity to experience this one of a kind Evergreen gem—come see it for yourself and fall in love with the comfort and beauty it has to offer!
Zillow last checked: 8 hours ago
Listing updated: November 08, 2024 at 03:00pm
Listed by:
Katie Gordon 303-587-3236 callkatieforhomes@gmail.com,
RE/MAX Alliance,
Katie Gordon 303-587-3236,
RE/MAX Alliance
Bought with:
Deborah Simon, 100029380
LIV Sotheby's International Realty
Source: REcolorado,MLS#: 8399227
Facts & features
Interior
Bedrooms & bathrooms
- Bedrooms: 3
- Bathrooms: 2
- Full bathrooms: 1
- 3/4 bathrooms: 1
Primary bedroom
- Description: Large Primary With Gas Fireplace And Walk Out To Patio
- Level: Basement
- Area: 221 Square Feet
- Dimensions: 13 x 17
Bedroom
- Description: 2nd Bedroom With Closet
- Level: Upper
- Area: 121 Square Feet
- Dimensions: 11 x 11
Bedroom
- Description: 3rd Bedroom With Closet And Built In Murphy Bed
- Level: Upper
- Area: 110 Square Feet
- Dimensions: 10 x 11
Bathroom
- Description: Full Bathroom In Hallway With Radiant In Floor Heat And Skylight
- Level: Upper
- Area: 56 Square Feet
- Dimensions: 8 x 7
Bathroom
- Description: Bathroom With Shower And Dry Sauna
- Level: Basement
- Area: 30 Square Feet
- Dimensions: 6 x 5
Kitchen
- Description: Eat - In Kitchen With Bar And Large Window
- Level: Upper
- Area: 221 Square Feet
- Dimensions: 13 x 17
Laundry
- Description: Laundry Area With Space Saving Stackable Unit
- Level: Basement
- Area: 50 Square Feet
- Dimensions: 5 x 10
Living room
- Description: Living Room With Natural Light And Fireplace
- Level: Upper
- Area: 247 Square Feet
- Dimensions: 13 x 19
Utility room
- Description: Large Walk In Storage Room/Closet Space
- Level: Basement
- Area: 99 Square Feet
- Dimensions: 11 x 9
Heating
- Forced Air, Natural Gas, Radiant
Cooling
- None
Appliances
- Included: Dishwasher, Dryer, Electric Water Heater, Freezer, Microwave, Oven, Range, Range Hood, Refrigerator, Washer
Features
- Eat-in Kitchen, Granite Counters, High Speed Internet, Smoke Free
- Flooring: Carpet, Tile, Wood
- Windows: Double Pane Windows
- Basement: Finished,Walk-Out Access
- Number of fireplaces: 2
- Fireplace features: Bedroom, Family Room, Gas, Wood Burning
Interior area
- Total structure area: 1,496
- Total interior livable area: 1,496 sqft
- Finished area above ground: 956
- Finished area below ground: 540
Property
Parking
- Total spaces: 9
- Parking features: Garage - Attached
- Attached garage spaces: 1
- Details: Off Street Spaces: 8
Features
- Levels: Two
- Stories: 2
- Patio & porch: Covered, Deck, Patio
- Exterior features: Balcony, Fire Pit
- Fencing: Partial
Lot
- Size: 1.14 Acres
- Features: Fire Mitigation, Near Ski Area, Rock Outcropping, Sloped
Details
- Parcel number: 196327302037
- Zoning: MR-1
- Special conditions: Standard
Construction
Type & style
- Home type: SingleFamily
- Architectural style: Traditional
- Property subtype: Single Family Residence
Materials
- Concrete, Wood Siding
- Roof: Metal
Condition
- Year built: 1970
Utilities & green energy
- Water: Well
- Utilities for property: Electricity Connected, Internet Access (Wired), Natural Gas Connected
Community & neighborhood
Location
- Region: Evergreen
- Subdivision: Evergreen West
Other
Other facts
- Listing terms: Cash,Conventional,FHA,VA Loan
- Ownership: Individual
- Road surface type: Paved
Price history
| Date | Event | Price |
|---|---|---|
| 11/8/2024 | Sold | $730,000-3.9%$488/sqft |
Source: | ||
| 9/29/2024 | Pending sale | $760,000$508/sqft |
Source: | ||
| 9/26/2024 | Listed for sale | $760,000$508/sqft |
Source: | ||
| 9/16/2024 | Pending sale | $760,000$508/sqft |
Source: | ||
| 8/20/2024 | Listed for sale | $760,000+51.1%$508/sqft |
Source: | ||
Public tax history
| Year | Property taxes | Tax assessment |
|---|---|---|
| 2024 | $2,944 +69.2% | $37,980 -7.5% |
| 2023 | $1,739 -0.4% | $41,050 +86.8% |
| 2022 | $1,746 | $21,970 -2.8% |
Find assessor info on the county website
Neighborhood: Upper Witter Gulch
Nearby schools
GreatSchools rating
- 8/10King-Murphy Elementary SchoolGrades: PK-6Distance: 2.1 mi
- 2/10Clear Creek Middle SchoolGrades: 7-8Distance: 3.7 mi
- 4/10Clear Creek High SchoolGrades: 9-12Distance: 3.7 mi
Schools provided by the listing agent
- Elementary: King Murphy
- Middle: Clear Creek
- High: Clear Creek
- District: Clear Creek RE-1
Source: REcolorado. This data may not be complete. We recommend contacting the local school district to confirm school assignments for this home.

Get pre-qualified for a loan
At Zillow Home Loans, we can pre-qualify you in as little as 5 minutes with no impact to your credit score.An equal housing lender. NMLS #10287.


