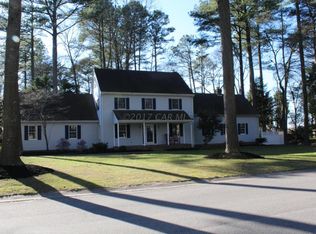Sold for $510,000 on 04/24/25
$510,000
4388 Sturbridge Dr, Salisbury, MD 21804
3beds
2,376sqft
Single Family Residence
Built in 1987
0.6 Acres Lot
$524,100 Zestimate®
$215/sqft
$2,575 Estimated rent
Home value
$524,100
$451,000 - $608,000
$2,575/mo
Zestimate® history
Loading...
Owner options
Explore your selling options
What's special
Nestled in the peaceful Coulbourn Mill Village, this charming home with 3 bedrooms and 2.5 baths offers the perfect blend of comfort and functionality. The sunken family room, featuring a cozy gas fireplace, is an ideal spot to unwind. The spacious kitchen, complete with stainless steel appliances and granite countertops, is truly a chef’s dream. The master suite serves as a true retreat with a walk-in closet and private bath, creating the perfect space to relax. Upstairs, you’ll find a bonus room that can be easily customized for your needs. Throughout the home, a combination of carpet and LVP flooring adds warmth and style. Step outside to your large, beautifully maintained backyard, complete with a screened-in porch perfect for outdoor activities and entertaining. The property sits on more than half an acre, providing ample space for relaxation and recreation. For car enthusiasts or hobbyists, this home features a Detached 5-car heated garage that offers plenty of room, and above it, you'll find a versatile studio with both AC and heat. This fully landscaped property, with mature trees and a serene atmosphere, makes this home a true gem. Located within an hour's drive of Ocean City, it offers both tranquility and convenience. If you're looking for a home that’s as comfortable as it is beautiful, this is the one for you!
Zillow last checked: 8 hours ago
Listing updated: May 06, 2025 at 12:55am
Listed by:
Evelyn Briele 443-235-9326,
Coldwell Banker Realty
Bought with:
Caleb Brady, 660718
Real Broker, LLC
Source: Bright MLS,MLS#: MDWC2017180
Facts & features
Interior
Bedrooms & bathrooms
- Bedrooms: 3
- Bathrooms: 3
- Full bathrooms: 2
- 1/2 bathrooms: 1
- Main level bathrooms: 2
- Main level bedrooms: 3
Basement
- Area: 0
Heating
- Heat Pump, Electric
Cooling
- Heat Pump, Electric
Appliances
- Included: Microwave, Dishwasher, Oven, Down Draft, Refrigerator, Stainless Steel Appliance(s), Water Heater, Electric Water Heater
- Laundry: Hookup
Features
- Bathroom - Walk-In Shower, Built-in Features, Dry Wall
- Flooring: Carpet, Luxury Vinyl
- Has basement: No
- Number of fireplaces: 1
- Fireplace features: Other, Gas/Propane, Pellet Stove
Interior area
- Total structure area: 2,376
- Total interior livable area: 2,376 sqft
- Finished area above ground: 2,376
- Finished area below ground: 0
Property
Parking
- Total spaces: 5
- Parking features: Garage Faces Front, Garage Faces Rear, Garage Door Opener, Oversized, Storage, Detached, Driveway
- Garage spaces: 5
- Has uncovered spaces: Yes
Accessibility
- Accessibility features: 2+ Access Exits
Features
- Levels: Two
- Stories: 2
- Patio & porch: Patio, Deck, Porch, Screened
- Pool features: None
Lot
- Size: 0.60 Acres
Details
- Additional structures: Above Grade, Below Grade, Outbuilding
- Parcel number: 2308025517
- Zoning: RESIDENTIAL
- Special conditions: Standard
Construction
Type & style
- Home type: SingleFamily
- Architectural style: Cape Cod
- Property subtype: Single Family Residence
Materials
- Combination
- Foundation: Block
- Roof: Architectural Shingle
Condition
- Excellent
- New construction: No
- Year built: 1987
Utilities & green energy
- Sewer: On Site Septic
- Water: Well
Community & neighborhood
Location
- Region: Salisbury
- Subdivision: Coulbourne Mill Village
HOA & financial
HOA
- Has HOA: Yes
- HOA fee: $100 annually
Other
Other facts
- Listing agreement: Exclusive Right To Sell
- Listing terms: Conventional,Cash,FHA
- Ownership: Fee Simple
Price history
| Date | Event | Price |
|---|---|---|
| 4/24/2025 | Sold | $510,000+2%$215/sqft |
Source: | ||
| 3/24/2025 | Pending sale | $499,9000%$210/sqft |
Source: | ||
| 3/21/2025 | Listed for sale | $499,999$210/sqft |
Source: | ||
Public tax history
| Year | Property taxes | Tax assessment |
|---|---|---|
| 2025 | -- | $411,200 +7.8% |
| 2024 | $3,658 +4.2% | $381,567 +8.4% |
| 2023 | $3,511 +6.9% | $351,933 +9.2% |
Find assessor info on the county website
Neighborhood: 21804
Nearby schools
GreatSchools rating
- NAFruitland Primary SchoolGrades: PK-2Distance: 2 mi
- 6/10Bennett Middle SchoolGrades: 6-9Distance: 3 mi
- 5/10Parkside High SchoolGrades: 9-12Distance: 2.5 mi
Schools provided by the listing agent
- District: Wicomico County Public Schools
Source: Bright MLS. This data may not be complete. We recommend contacting the local school district to confirm school assignments for this home.

Get pre-qualified for a loan
At Zillow Home Loans, we can pre-qualify you in as little as 5 minutes with no impact to your credit score.An equal housing lender. NMLS #10287.
Sell for more on Zillow
Get a free Zillow Showcase℠ listing and you could sell for .
$524,100
2% more+ $10,482
With Zillow Showcase(estimated)
$534,582