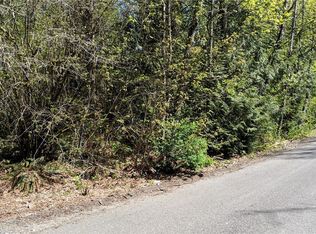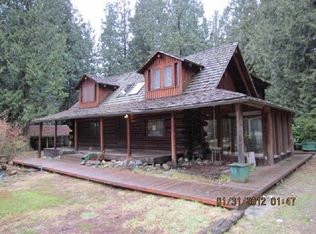Large 3 bedroom 2.5 bathroom home on 4.7 acres. New Roof, Huge great room, spacious kitchen with corian counters & newer appliances. Master bedrm has a large bath & attached room currently used as an office. Barn is 1584sqft, cross fenced, round pen, a great place for your animals & hobbies! Garden space, green house, & so many fruit trees. This property is unique with a separate space for an ADU with a secondary septic system and individual electric meter.
This property is off market, which means it's not currently listed for sale or rent on Zillow. This may be different from what's available on other websites or public sources.

