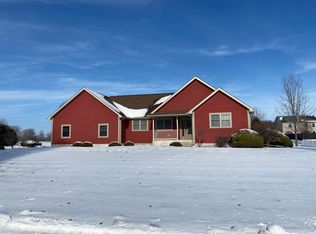Beautiful and spacious one story home w/2 lots in Deere Run subdivision! This lovely 3 BR 2 bath home is move in ready. Great floor plan has approx 1760 main level finished living space, new carpet, and a lower level family room. Large and vaulted LR w/stacked stone wood burning fireplace. Kitchen has newer SS appliances, wood floors, pantry, and breakfast nook. Main floor laundry w/front loading washer/dryer. Master BR has vaulted ceilings, new carpet, WIC, large bath w/double sinks, jetted tub w/custom glass privacy windows and separate shower. New GFA furnace in 2015 makes utilities very affordable (electric avg $120 gas $35). Covered front porch and 26x12 deck overlooks the beautiful lawn. Need more finished space? Basement has 9' ceilings and is plumbed for extra bath.
This property is off market, which means it's not currently listed for sale or rent on Zillow. This may be different from what's available on other websites or public sources.
