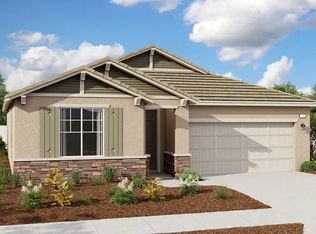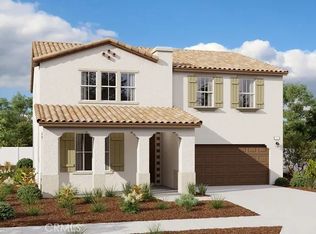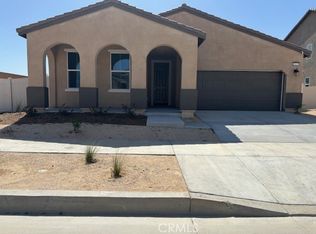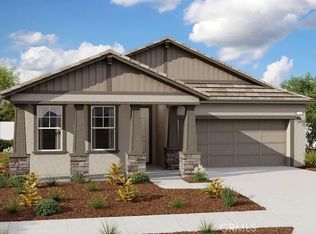Sold for $611,835
Listing Provided by:
Randy Anderson DRE #00692325 909-806-9352,
RICHMOND AMERICAN HOMES
Bought with: Century 21 Yarrow & Associates
$611,835
43876 Hampton St, Lancaster, CA 93536
4beds
2,660sqft
Single Family Residence
Built in 2024
6,780 Square Feet Lot
$617,900 Zestimate®
$230/sqft
$3,585 Estimated rent
Home value
$617,900
$581,000 - $655,000
$3,585/mo
Zestimate® history
Loading...
Owner options
Explore your selling options
What's special
Welcome to Starview by Richmond American Homes! This impressive two story home offers a popular open floor plan with great room, dining room, large kitchen with quartz counter-top, White Thermofoil Shaker cabinets, tile back splash and a complete with a center island and a bedroom and full bath on first floor. On the second floor opens to a a large open loft, two spacious bedrooms and a owner's suite which offers a private bathroom with duel sinks and a spacious shower along with a large closet. Also, come with upgrade flooring, extra windows in great room, upgrade hardware and much more. We invite you to tour Seasons at Starview and view your future home.
Zillow last checked: 8 hours ago
Listing updated: December 04, 2024 at 07:19pm
Listing Provided by:
Randy Anderson DRE #00692325 909-806-9352,
RICHMOND AMERICAN HOMES
Bought with:
Christopher Soto, DRE #02094820
Century 21 Yarrow & Associates
Source: CRMLS,MLS#: EV24072829 Originating MLS: California Regional MLS
Originating MLS: California Regional MLS
Facts & features
Interior
Bedrooms & bathrooms
- Bedrooms: 4
- Bathrooms: 3
- Full bathrooms: 3
- Main level bathrooms: 1
- Main level bedrooms: 1
Bedroom
- Features: Bedroom on Main Level
Bathroom
- Features: Closet, Dual Sinks, Low Flow Plumbing Fixtures, Solid Surface Counters, Separate Shower, Tub Shower
Kitchen
- Features: Kitchen Island, Kitchen/Family Room Combo, Quartz Counters, Walk-In Pantry
Other
- Features: Walk-In Closet(s)
Heating
- Central
Cooling
- Central Air, High Efficiency
Appliances
- Included: Dishwasher, Free-Standing Range, Gas Range, Microwave, Tankless Water Heater
- Laundry: Inside, Laundry Room
Features
- Breakfast Bar, High Ceilings, Open Floorplan, Pantry, Recessed Lighting, Wired for Sound, Bedroom on Main Level, Walk-In Closet(s)
- Windows: Double Pane Windows
- Has fireplace: No
- Fireplace features: None
- Common walls with other units/homes: No Common Walls
Interior area
- Total interior livable area: 2,660 sqft
Property
Parking
- Total spaces: 2
- Parking features: Garage - Attached
- Attached garage spaces: 2
Features
- Levels: Two
- Stories: 2
- Entry location: 1
- Pool features: None
- Fencing: Block,Vinyl
- Has view: Yes
- View description: None
Lot
- Size: 6,780 sqft
- Features: Desert Front, Drip Irrigation/Bubblers, Front Yard
Details
- Special conditions: Standard
Construction
Type & style
- Home type: SingleFamily
- Property subtype: Single Family Residence
Materials
- Foundation: Slab
Condition
- Under Construction
- New construction: Yes
- Year built: 2024
Details
- Builder model: Tourmaline
- Builder name: Richmond American
Utilities & green energy
- Sewer: Public Sewer
- Water: Public
Community & neighborhood
Security
- Security features: Carbon Monoxide Detector(s), Fire Detection System, Fire Sprinkler System, Smoke Detector(s)
Community
- Community features: Curbs, Gutter(s), Storm Drain(s), Street Lights, Sidewalks
Location
- Region: Lancaster
Other
Other facts
- Listing terms: Cash,Conventional,FHA,VA Loan
Price history
| Date | Event | Price |
|---|---|---|
| 8/7/2024 | Listing removed | -- |
Source: Zillow Rentals Report a problem | ||
| 7/31/2024 | Listed for rent | $3,995$2/sqft |
Source: Zillow Rentals Report a problem | ||
| 7/17/2024 | Listing removed | -- |
Source: Zillow Rentals Report a problem | ||
| 7/3/2024 | Listed for rent | $3,995$2/sqft |
Source: Zillow Rentals Report a problem | ||
| 6/28/2024 | Sold | $611,835-1%$230/sqft |
Source: | ||
Public tax history
Tax history is unavailable.
Neighborhood: 93536
Nearby schools
GreatSchools rating
- 3/10West Wind Elementary SchoolGrades: K-5Distance: 0.6 mi
- 1/10Endeavour Middle SchoolGrades: 6-8Distance: 0.5 mi
- 4/10Lancaster High SchoolGrades: 9-12Distance: 1.2 mi
Get a cash offer in 3 minutes
Find out how much your home could sell for in as little as 3 minutes with a no-obligation cash offer.
Estimated market value$617,900
Get a cash offer in 3 minutes
Find out how much your home could sell for in as little as 3 minutes with a no-obligation cash offer.
Estimated market value
$617,900



