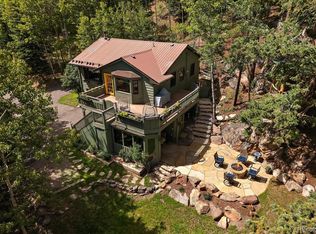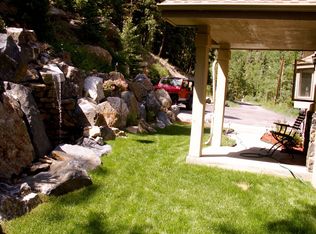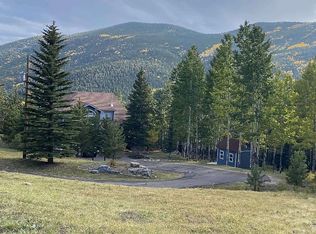Starlink internet installed with much improved speeds. See supplements for speed test. New England charm meets mountain retreat with over 4,000 Sq.Ft, abundance of natural light which streams into the family room and kitchen. The sunroom with skylights is a perfect place to relax and opens to the main deck where the private view of the mountains and meadow will stop your breath. Obviously a custom build with golden wide-plank floors, Dynasty Cherry Cabinets, upgraded appliances and a farmhouse sink. This home is listed as a 3 bedroom but make sure to check out the 3 bonus rooms for additional flex space. The lower level includes a media room, which opens onto the lower patio, a game room, family room with a wet bar, full bathroom and plenty of storage.
This property is off market, which means it's not currently listed for sale or rent on Zillow. This may be different from what's available on other websites or public sources.


