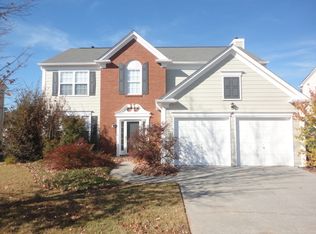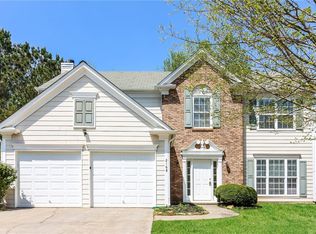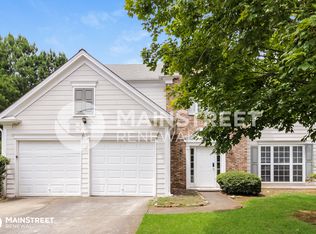Closed
$460,000
4387 Sugar Maple Dr NW, Acworth, GA 30101
4beds
3,361sqft
Single Family Residence, Residential
Built in 1999
7,562.02 Square Feet Lot
$462,100 Zestimate®
$137/sqft
$2,884 Estimated rent
Home value
$462,100
$434,000 - $494,000
$2,884/mo
Zestimate® history
Loading...
Owner options
Explore your selling options
What's special
Nestled in the sought-after community of Paces Club, this beautiful traditional home exudes warmth and charm, offering the perfect blend of modern convenience and classic comfort. Bathed in natural light, the main level boasts gleaming hardwoods, creating an inviting ambiance for easy entertaining in the formal dining area or the open-concept eat-in kitchen with a sunny breakfast room overlooking the family room. The kitchen features white cabinets, stone countertops, and stainless steel appliances, perfect for culinary endeavors. A separate dining room provides an elegant space for formal gatherings. Retreat to the spacious master suite upstairs, complete with a luxurious master bath featuring a double vanity, separate tub, and shower, along with a spacious walk-in closet. Additional bedrooms offer versatile living space, while a finished terrace level provides an additional room for living and storage, with walkout patio access. Outside, the fenced backyard with a patio offers ample space for outdoor relaxation and activities. Enjoy the community amenities including a saltwater pool, tennis courts, and walking trails, fostering a vibrant neighborhood spirit. Conveniently located between downtown Kennesaw and downtown Acworth, with easy access to shopping, dining, and major highways, this home presents a rare opportunity for a coveted lifestyle in a desirable location. Don't miss out on making this your new home sweet home!
Zillow last checked: 8 hours ago
Listing updated: May 14, 2024 at 11:46pm
Listing Provided by:
SN Group,
Keller Williams North Atlanta,
SurabhiNitin Arora,
Keller Williams North Atlanta
Bought with:
Ruth Rose, 165206
Realty Associates of Atlanta, LLC.
Source: FMLS GA,MLS#: 7354399
Facts & features
Interior
Bedrooms & bathrooms
- Bedrooms: 4
- Bathrooms: 3
- Full bathrooms: 2
- 1/2 bathrooms: 1
Primary bedroom
- Features: None
- Level: None
Bedroom
- Features: None
Primary bathroom
- Features: Double Vanity, Separate Tub/Shower, Soaking Tub
Dining room
- Features: Butlers Pantry, Separate Dining Room
Kitchen
- Features: Breakfast Room, Cabinets White, Eat-in Kitchen, Kitchen Island, Pantry, Stone Counters, View to Family Room
Heating
- Electric, Forced Air, Zoned
Cooling
- Ceiling Fan(s), Central Air, Zoned
Appliances
- Included: Dishwasher, Disposal, Dryer, Gas Range, Microwave, Refrigerator, Self Cleaning Oven, Washer
- Laundry: Laundry Room, Upper Level
Features
- Double Vanity, Entrance Foyer 2 Story, High Ceilings 9 ft Lower, High Ceilings 9 ft Main, High Ceilings 9 ft Upper, High Speed Internet, Vaulted Ceiling(s), Walk-In Closet(s)
- Flooring: Carpet, Ceramic Tile, Hardwood, Laminate
- Windows: Insulated Windows
- Basement: Daylight,Exterior Entry,Finished,Full,Interior Entry,Unfinished
- Attic: Pull Down Stairs
- Number of fireplaces: 1
- Fireplace features: Factory Built, Family Room, Gas Log, Gas Starter
- Common walls with other units/homes: No Common Walls
Interior area
- Total structure area: 3,361
- Total interior livable area: 3,361 sqft
- Finished area above ground: 2,417
- Finished area below ground: 944
Property
Parking
- Total spaces: 2
- Parking features: Attached, Garage, Garage Door Opener, Garage Faces Front, Kitchen Level
- Attached garage spaces: 2
Accessibility
- Accessibility features: None
Features
- Levels: Two
- Stories: 2
- Patio & porch: Covered, Deck, Front Porch, Patio
- Exterior features: Rain Gutters, No Dock
- Pool features: None
- Spa features: None
- Fencing: Fenced,Wood
- Has view: Yes
- View description: Other
- Waterfront features: None
- Body of water: None
Lot
- Size: 7,562 sqft
- Features: Back Yard, Front Yard, Landscaped
Details
- Additional structures: None
- Parcel number: 20005302670
- Other equipment: None
- Horse amenities: None
Construction
Type & style
- Home type: SingleFamily
- Architectural style: Traditional
- Property subtype: Single Family Residence, Residential
Materials
- Cement Siding
- Foundation: See Remarks
- Roof: Composition
Condition
- Resale
- New construction: No
- Year built: 1999
Utilities & green energy
- Electric: 110 Volts
- Sewer: Public Sewer
- Water: Public
- Utilities for property: Cable Available, Electricity Available, Natural Gas Available, Phone Available, Sewer Available, Water Available
Green energy
- Energy efficient items: None
- Energy generation: None
Community & neighborhood
Security
- Security features: None
Community
- Community features: Barbecue, Clubhouse, Homeowners Assoc, Playground, Tennis Court(s)
Location
- Region: Acworth
- Subdivision: Paces Club
HOA & financial
HOA
- Has HOA: Yes
- HOA fee: $650 annually
Other
Other facts
- Road surface type: Paved
Price history
| Date | Event | Price |
|---|---|---|
| 5/10/2024 | Sold | $460,000+2.2%$137/sqft |
Source: | ||
| 4/16/2024 | Pending sale | $450,000$134/sqft |
Source: | ||
| 4/10/2024 | Listed for sale | $450,000+46.6%$134/sqft |
Source: | ||
| 6/22/2020 | Listing removed | $307,000$91/sqft |
Source: BHGRE Metro Brokers #6716351 | ||
| 6/22/2020 | Listed for sale | $307,000$91/sqft |
Source: BHGRE Metro Brokers #6716351 | ||
Public tax history
| Year | Property taxes | Tax assessment |
|---|---|---|
| 2024 | $4,582 +13.4% | $180,860 |
| 2023 | $4,039 +1.7% | $180,860 +19.4% |
| 2022 | $3,972 +29.6% | $151,440 +37.7% |
Find assessor info on the county website
Neighborhood: 30101
Nearby schools
GreatSchools rating
- 7/10Baker Elementary SchoolGrades: PK-5Distance: 2.3 mi
- 5/10Barber Middle SchoolGrades: 6-8Distance: 2.2 mi
- 7/10North Cobb High SchoolGrades: 9-12Distance: 2.4 mi
Schools provided by the listing agent
- Elementary: Baker
- Middle: Barber
- High: North Cobb
Source: FMLS GA. This data may not be complete. We recommend contacting the local school district to confirm school assignments for this home.
Get a cash offer in 3 minutes
Find out how much your home could sell for in as little as 3 minutes with a no-obligation cash offer.
Estimated market value
$462,100
Get a cash offer in 3 minutes
Find out how much your home could sell for in as little as 3 minutes with a no-obligation cash offer.
Estimated market value
$462,100


