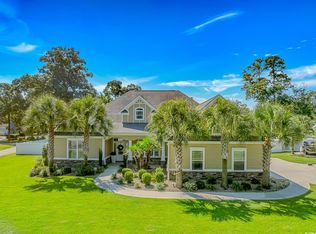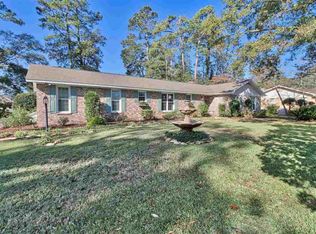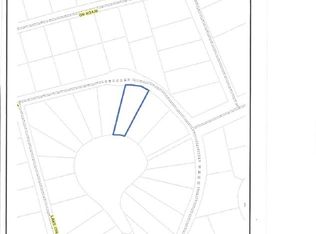Craftsman Estate home located in a Intercoastal Waterway Community Little River, SC. Open and Airy 5 BR/4 BA quality custom home. Home Exterior has Cement Board Siding with Stacked Stone Accents. Leaf Guard Gutters. Interior offers arched cased openings with deluxe 5 1/4 crown moldings, chair rail, 7 1/4 baseboard, well appointed wainscoting and custom window trim, 12' ceilings in the great room, dining room, kitchen and breakfast area with customized coffered ceilings in the great room. Double tray rope lighted ceilings in the Dining Room and Master Bedroom, Bull Nose Corners throughout. All Custom Closet Shelving features Wood Slated shelves. Propane Tankless Water Heater. Plantation Shutters in all bedrooms. FAMILY RM: A new look at innovative way to experience indoor/outdoor living. Multi-slide patio doors folding into the wall. Linear Electric Fireplace,Windmill Style Ceiling Fan, Custom Book Case & Shelves. KITCHEN: Granite counter tops, 36' & 42' Design Solid Wood Cabinets, Tiled Backsplash, Black Stainless Appliances & Reverse Osmosis Water System. MASTER BR/BATH: Tile Shower, 2 Adult Height Double Vanity w/ Granite countertop, Linen Closet, Owners Walk-in Closets, 5 Panel Pocket Doors & Custom Shelving. BONUS RM/BATH: Large 13.8x19.6 Rm with Custom Tile Shower and Vanity with Granite top LAUNDRY RM: 2 Base Cabinets & 2 Upper Cabinets w/ Granite Counter top & Custom Mud Bench with Shoe Storage, Bead Board & Coat Rack. REAR PORCH & BACKYARD ENTERTAINMENT AREA: Walkout onto Screened in Porch with Porcelain Tile, Outlet for Flat Screen TV. Luxury Saltwater Pool with extended patio. White Vinyl privacy fence, Gas line for Outside Kitchen, added 200 & 100 amp. Large 2 car side load garage, Trimmed & painted with Epoxy non-skid flooring. Home is perfectly situated on a 1/2 acre home site lot. Request detail feature sheet from your agent. Square footage is Buyersresponsible for verification of all information.
This property is off market, which means it's not currently listed for sale or rent on Zillow. This may be different from what's available on other websites or public sources.



