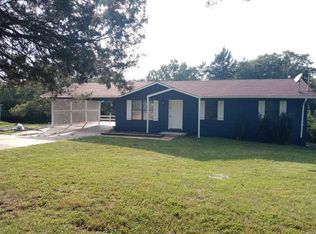Closed
Listing Provided by:
Teresa C Frank 314-974-0349,
RedKey Realty Leaders
Bought with: Gateway Real Estate
Price Unknown
4387 Martin Rd, Festus, MO 63028
3beds
2,052sqft
Single Family Residence
Built in 2000
3.47 Acres Lot
$204,900 Zestimate®
$--/sqft
$1,887 Estimated rent
Home value
$204,900
$182,000 - $229,000
$1,887/mo
Zestimate® history
Loading...
Owner options
Explore your selling options
What's special
Escape to your own peaceful retreat on 3.5 scenic acres, where wide open skies and fresh air are part of everyday life. This expansive 2,000+ square foot home offers comfort, space, and serene living. With three spacious bedrooms (including a massive primary en-suite), plus a dedicated home office behind French doors, this is the perfect spot whether you're an entertainer with a big family, or looking for peace & quiet in the countryside. Step inside to find a formal living area, an open-concept kitchen with a center island and tons of cabinet space, separate dining space and a second family living area. Windows throughout fill every room with natural light and bring the beauty of the outdoors in. The primary bedroom features an attached bathroom w/ tub and separate shower, double sinks, an enormous walk-in closet, and a sitting room perfect for a reading nook, nursery, or hobby space. Main floor laundry (washer and dryer included) offers convenience, while the newer roof, water heater, AC, and furnace offers peace of mind to the new owner! Whether you’re sipping coffee on the porch, watching the sunset over the fields, or hosting weekend get-togethers under the stars, this property offers the ultimate countryside lifestyle for those wanting to stay beautifully connected to nature.
Zillow last checked: 8 hours ago
Listing updated: August 16, 2025 at 08:38pm
Listing Provided by:
Teresa C Frank 314-974-0349,
RedKey Realty Leaders
Bought with:
Heather T Lewis, 2024007282
Gateway Real Estate
Source: MARIS,MLS#: 25045791 Originating MLS: St. Louis Association of REALTORS
Originating MLS: St. Louis Association of REALTORS
Facts & features
Interior
Bedrooms & bathrooms
- Bedrooms: 3
- Bathrooms: 2
- Full bathrooms: 2
- Main level bathrooms: 2
- Main level bedrooms: 3
Primary bedroom
- Features: Floor Covering: Carpeting
- Level: Main
- Area: 351
- Dimensions: 27x13
Dining room
- Features: Floor Covering: Laminate
- Level: Main
- Area: 143
- Dimensions: 13x11
Family room
- Features: Floor Covering: Carpeting
- Level: Main
- Area: 234
- Dimensions: 18x13
Kitchen
- Features: Floor Covering: Laminate
- Level: Main
- Area: 143
- Dimensions: 13x11
Living room
- Features: Floor Covering: Carpeting
- Level: Main
- Area: 247
- Dimensions: 19x13
Heating
- Forced Air
Cooling
- Central Air
Appliances
- Included: Dishwasher, Dryer, Microwave, Free-Standing Electric Oven, Refrigerator, Washer, Washer/Dryer, Electric Water Heater
Features
- Breakfast Bar, Ceiling Fan(s), Eat-in Kitchen, Kitchen Island, Laminate Counters, Separate Shower, Tub, Walk-In Closet(s)
- Doors: French Doors, Sliding Doors
- Basement: Crawl Space
- Has fireplace: No
Interior area
- Total structure area: 2,052
- Total interior livable area: 2,052 sqft
- Finished area above ground: 2,052
- Finished area below ground: 0
Property
Features
- Levels: One
Lot
- Size: 3.47 Acres
- Features: Adjoins Open Ground, Adjoins Wooded Area, Cul-De-Sac, Gentle Sloping, Irregular Lot, Natural Foliage, Private
Details
- Additional structures: Shed(s)
- Parcel number: 189.030.00000045
- Special conditions: Listing As Is,Standard
Construction
Type & style
- Home type: SingleFamily
- Architectural style: Other,Ranch
- Property subtype: Single Family Residence
Materials
- Vinyl Siding
- Roof: Architectural Shingle
Condition
- Year built: 2000
Utilities & green energy
- Sewer: Septic Tank
- Water: Well
Community & neighborhood
Location
- Region: Festus
- Subdivision: Victoria Meadows
Other
Other facts
- Listing terms: Cash,Conventional,FHA,VA Loan
Price history
| Date | Event | Price |
|---|---|---|
| 8/8/2025 | Sold | -- |
Source: | ||
| 7/7/2025 | Pending sale | $190,000$93/sqft |
Source: | ||
| 7/5/2025 | Contingent | $190,000$93/sqft |
Source: | ||
| 7/5/2025 | Pending sale | $190,000$93/sqft |
Source: | ||
| 7/3/2025 | Listed for sale | $190,000$93/sqft |
Source: | ||
Public tax history
| Year | Property taxes | Tax assessment |
|---|---|---|
| 2024 | $1,525 +0.7% | $24,300 |
| 2023 | $1,515 +0% | $24,300 |
| 2022 | $1,514 -0.1% | $24,300 |
Find assessor info on the county website
Neighborhood: 63028
Nearby schools
GreatSchools rating
- 5/10Festus Intermediate SchoolGrades: 4-6Distance: 6.7 mi
- 7/10Festus Middle SchoolGrades: 7-8Distance: 6.5 mi
- 8/10Festus Sr. High SchoolGrades: 9-12Distance: 6.8 mi
Schools provided by the listing agent
- Elementary: Festus Elem.
- Middle: Festus Middle
- High: Festus Sr. High
Source: MARIS. This data may not be complete. We recommend contacting the local school district to confirm school assignments for this home.
Get a cash offer in 3 minutes
Find out how much your home could sell for in as little as 3 minutes with a no-obligation cash offer.
Estimated market value
$204,900
Get a cash offer in 3 minutes
Find out how much your home could sell for in as little as 3 minutes with a no-obligation cash offer.
Estimated market value
$204,900
