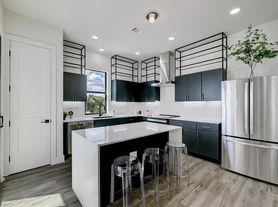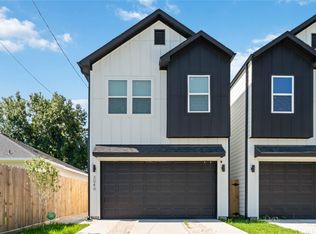Beautiful 4-bedroom, 2.5-bathroom two-story home in the desirable University Oaks neighborhood. This mid-century gem offers a flexible layout ideal for roommates, a home office, or multigenerational living. The first floor centers around a spacious living room complemented by a dining room, kitchen with abundant cabinetry and stainless steel appliances, and two bedrooms. Upstairs, the oversized primary suite features an ensuite bath and plenty of room for a sitting area. Another generously sized bedroom completes the second floor. Enjoy the oversized covered deck that opens to a large backyard that is perfect for hosting friends or savoring quiet moments outdoors. Located within walking distance to the University of Houston and MetroRail, this home offers quick access to the Medical Center, Downtown, the Museum District, and major freeways, making it the perfect blend of comfort and convenience.
Copyright notice - Data provided by HAR.com 2022 - All information provided should be independently verified.
House for rent
$2,900/mo
4387 Harvest Ln, Houston, TX 77004
4beds
2,471sqft
Price may not include required fees and charges.
Singlefamily
Available now
-- Pets
Electric, ceiling fan
Electric dryer hookup laundry
2 Parking spaces parking
Natural gas, fireplace
What's special
Large backyardDining roomStainless steel appliancesOversized covered deckEnsuite bathOversized primary suiteAbundant cabinetry
- 11 days |
- -- |
- -- |
Travel times
Looking to buy when your lease ends?
Consider a first-time homebuyer savings account designed to grow your down payment with up to a 6% match & 3.83% APY.
Facts & features
Interior
Bedrooms & bathrooms
- Bedrooms: 4
- Bathrooms: 3
- Full bathrooms: 2
- 1/2 bathrooms: 1
Heating
- Natural Gas, Fireplace
Cooling
- Electric, Ceiling Fan
Appliances
- Included: Dishwasher, Disposal, Dryer, Microwave, Oven, Refrigerator, Stove, Washer
- Laundry: Electric Dryer Hookup, In Unit, Washer Hookup
Features
- 2 Bedrooms Down, 2 Bedrooms Up, Ceiling Fan(s), En-Suite Bath, Primary Bed - 2nd Floor, Sitting Area, Walk-In Closet(s)
- Flooring: Tile, Wood
- Has fireplace: Yes
Interior area
- Total interior livable area: 2,471 sqft
Property
Parking
- Total spaces: 2
- Parking features: Driveway, Covered
- Details: Contact manager
Features
- Stories: 2
- Exterior features: 2 Bedrooms Down, 2 Bedrooms Up, Architecture Style: Traditional, Back Yard, Decorative, Detached, Driveway, Electric Dryer Hookup, En-Suite Bath, Flooring: Wood, Gated, Heating: Gas, Living Area - 1st Floor, Lot Features: Back Yard, Subdivided, Patio/Deck, Primary Bed - 2nd Floor, Sitting Area, Subdivided, Utility Room, Walk-In Closet(s), Washer Hookup, Window Coverings
Details
- Parcel number: 0681270020034
Construction
Type & style
- Home type: SingleFamily
- Property subtype: SingleFamily
Condition
- Year built: 1946
Community & HOA
Location
- Region: Houston
Financial & listing details
- Lease term: Long Term,12 Months
Price history
| Date | Event | Price |
|---|---|---|
| 9/29/2025 | Listed for rent | $2,900$1/sqft |
Source: | ||
| 9/24/2025 | Listing removed | $2,900$1/sqft |
Source: | ||
| 8/14/2025 | Price change | $2,900-1.7%$1/sqft |
Source: | ||
| 7/4/2025 | Listed for rent | $2,950$1/sqft |
Source: | ||
| 6/27/2024 | Listing removed | -- |
Source: | ||

