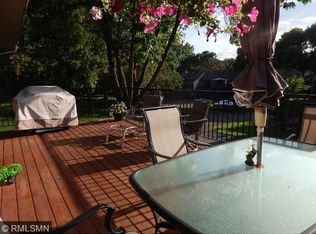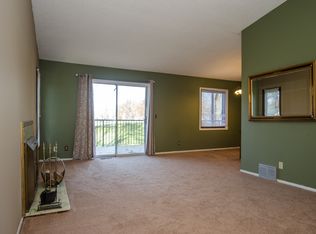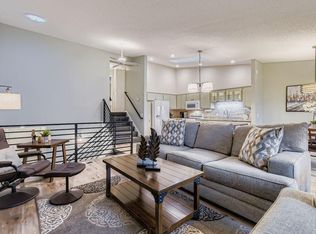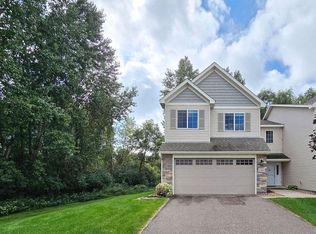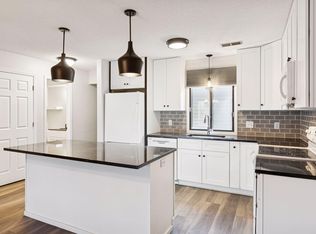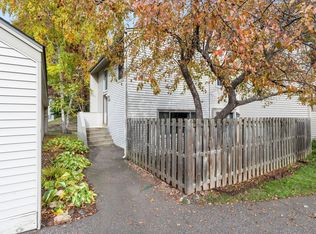Fully renovated from top to bottom, 3 bedroom, 2 bathroom, 2 garage townhouse. The main level features a spacious living room, a bright kitchen and dining area that opens directly to a huge deck. Upstairs, you'll find all three bedrooms along with a full bath. Brand new roof this summer, all major mechanicals replaced within the last 6-7 years. The community offers fantastic amenities including a swimming pool, tennis courts, and miles of scenic walking trails. Plus, you're in the desirable Mounds View school district!
Active
Price cut: $10K (10/16)
$310,000
4387 Arden View Ct, Arden Hills, MN 55112
3beds
1,860sqft
Est.:
Townhouse Side x Side
Built in 1973
1,306.8 Square Feet Lot
$306,300 Zestimate®
$167/sqft
$329/mo HOA
What's special
- 105 days |
- 500 |
- 20 |
Zillow last checked: 8 hours ago
Listing updated: October 16, 2025 at 02:19am
Listed by:
Zoran Spasojevic 612-965-1986,
United Real Estate Twin Cities
Source: NorthstarMLS as distributed by MLS GRID,MLS#: 6778853
Tour with a local agent
Facts & features
Interior
Bedrooms & bathrooms
- Bedrooms: 3
- Bathrooms: 2
- Full bathrooms: 1
- 1/2 bathrooms: 1
Rooms
- Room types: Living Room, Dining Room, Kitchen, Family Room, Bedroom 1, Bedroom 2, Bedroom 3, Deck
Bedroom 1
- Level: Upper
- Area: 192 Square Feet
- Dimensions: 16x12
Bedroom 2
- Level: Upper
- Area: 110 Square Feet
- Dimensions: 11x10
Bedroom 3
- Level: Upper
- Area: 110 Square Feet
- Dimensions: 11x10
Deck
- Level: Main
- Area: 228 Square Feet
- Dimensions: 19x12
Dining room
- Level: Main
- Area: 120 Square Feet
- Dimensions: 12x10
Family room
- Level: Lower
- Area: 204 Square Feet
- Dimensions: 17x12
Kitchen
- Level: Main
- Area: 108 Square Feet
- Dimensions: 12x9
Living room
- Level: Main
- Area: 306 Square Feet
- Dimensions: 18x17
Heating
- Forced Air
Cooling
- Central Air
Appliances
- Included: Cooktop, Dishwasher, Dryer, ENERGY STAR Qualified Appliances, Freezer, Microwave, Other, Range, Refrigerator, Stainless Steel Appliance(s), Washer
Features
- Basement: Block,Drainage System,Finished,Concrete,Storage Space
- Has fireplace: No
Interior area
- Total structure area: 1,860
- Total interior livable area: 1,860 sqft
- Finished area above ground: 1,562
- Finished area below ground: 0
Property
Parking
- Total spaces: 2
- Parking features: Attached, Asphalt, Garage Door Opener, Guest, Other
- Attached garage spaces: 2
- Has uncovered spaces: Yes
- Details: Garage Dimensions (22x19)
Accessibility
- Accessibility features: None
Features
- Levels: Two
- Stories: 2
- Has private pool: Yes
- Pool features: In Ground, Heated, Shared
Lot
- Size: 1,306.8 Square Feet
- Dimensions: 20 x 65
- Features: Irregular Lot
Details
- Foundation area: 620
- Parcel number: 223023240189
- Zoning description: Residential-Single Family
Construction
Type & style
- Home type: Townhouse
- Property subtype: Townhouse Side x Side
- Attached to another structure: Yes
Materials
- Vinyl Siding, Block
Condition
- Age of Property: 52
- New construction: No
- Year built: 1973
Utilities & green energy
- Electric: Power Company: Xcel Energy
- Gas: Natural Gas
- Sewer: City Sewer/Connected
- Water: City Water/Connected
Community & HOA
Community
- Subdivision: Cic 477 Tnhs Vlgs At Ah 1st
HOA
- Has HOA: Yes
- Amenities included: In-Ground Sprinkler System, Tennis Court(s)
- Services included: Maintenance Structure, Lawn Care, Maintenance Grounds, Professional Mgmt, Trash, Shared Amenities, Snow Removal
- HOA fee: $329 monthly
- HOA name: Cedar Management
- HOA phone: 763-574-1500
Location
- Region: Arden Hills
Financial & listing details
- Price per square foot: $167/sqft
- Tax assessed value: $206,300
- Annual tax amount: $2,388
- Date on market: 8/28/2025
- Cumulative days on market: 57 days
Estimated market value
$306,300
$291,000 - $322,000
$2,250/mo
Price history
Price history
| Date | Event | Price |
|---|---|---|
| 10/16/2025 | Price change | $310,000-3.1%$167/sqft |
Source: | ||
| 8/29/2025 | Listed for sale | $320,000+42.2%$172/sqft |
Source: | ||
| 6/9/2025 | Sold | $225,000$121/sqft |
Source: | ||
| 4/14/2025 | Pending sale | $225,000$121/sqft |
Source: | ||
| 4/11/2025 | Listed for sale | $225,000$121/sqft |
Source: | ||
Public tax history
Public tax history
| Year | Property taxes | Tax assessment |
|---|---|---|
| 2024 | $2,356 -5.1% | $206,300 0% |
| 2023 | $2,482 +6% | $206,400 -5.7% |
| 2022 | $2,342 +2.6% | $218,800 +16.8% |
Find assessor info on the county website
BuyAbility℠ payment
Est. payment
$2,279/mo
Principal & interest
$1523
HOA Fees
$329
Other costs
$426
Climate risks
Neighborhood: 55112
Nearby schools
GreatSchools rating
- 7/10Island Lake Elementary SchoolGrades: 1-5Distance: 2.1 mi
- 8/10Chippewa Middle SchoolGrades: 6-8Distance: 2.1 mi
- 10/10Mounds View Senior High SchoolGrades: 9-12Distance: 1.3 mi
- Loading
- Loading
