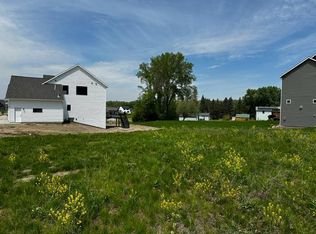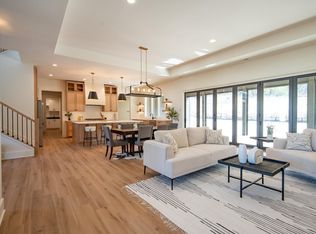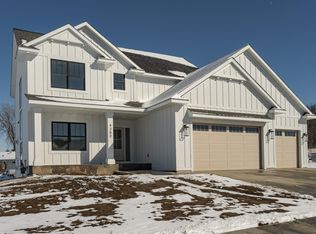Closed
$824,900
4387 22nd Ave NE, Rochester, MN 55906
4beds
3,794sqft
Single Family Residence
Built in 2023
0.59 Acres Lot
$859,200 Zestimate®
$217/sqft
$4,324 Estimated rent
Home value
$859,200
$790,000 - $937,000
$4,324/mo
Zestimate® history
Loading...
Owner options
Explore your selling options
What's special
New construction with completion in the beginning of DECEMBER. Nestled in NE Rochester. This custom built 2-story, with a fully finished walkout basement, has elegance & comfort. Immediately upon entering, you'll be greeted by the warm embrace of 3/4 inch white oak hardwood floors finished on site that flow seamlessly throughout the main level, offering both durability & timeless beauty. The open-concept design creates an inviting atmosphere that's perfect for both entertaining & everyday living. The large kitchen is equipped with stainless steel appliances, granite countertops & large pantry you’ll appreciate the quality craftsmanship & attention to detail. Upstairs with have 3 of the 4 bedrooms, all with walk in closet and a strategically placed 2nd floor laundry. The walkout basement is a true extension of the living space, thoughtfully designed & fully finished to accommodate various activities that will lead you out to a great backyard. Upgraded LP siding around whole house.
Zillow last checked: 8 hours ago
Listing updated: May 06, 2025 at 06:54am
Listed by:
Christopher Hus 507-398-9166,
Re/Max Results
Bought with:
Christopher Hus
Re/Max Results
Source: NorthstarMLS as distributed by MLS GRID,MLS#: 6427196
Facts & features
Interior
Bedrooms & bathrooms
- Bedrooms: 4
- Bathrooms: 4
- Full bathrooms: 2
- 3/4 bathrooms: 1
- 1/2 bathrooms: 1
Bedroom 1
- Level: Upper
- Area: 270 Square Feet
- Dimensions: 15 x 18
Bedroom 2
- Level: Upper
- Area: 180 Square Feet
- Dimensions: 12 x 15
Bedroom 3
- Level: Upper
- Area: 182 Square Feet
- Dimensions: 13 x 14
Bedroom 4
- Level: Lower
- Area: 180 Square Feet
- Dimensions: 12 x 15
Dining room
- Level: Main
- Area: 180 Square Feet
- Dimensions: 12 x 15
Family room
- Level: Lower
- Area: 468 Square Feet
- Dimensions: 18 x 26
Kitchen
- Level: Main
- Area: 195 Square Feet
- Dimensions: 13 x 15
Laundry
- Level: Upper
- Area: 48 Square Feet
- Dimensions: 6 x 8
Living room
- Level: Main
- Area: 306 Square Feet
- Dimensions: 17 x 18
Office
- Level: Main
- Area: 120 Square Feet
- Dimensions: 10 x 12
Heating
- Forced Air, Fireplace(s)
Cooling
- Central Air
Appliances
- Included: Cooktop, Dishwasher, Disposal, Double Oven, Dryer, Microwave, Refrigerator, Washer
Features
- Basement: Drain Tiled,8 ft+ Pour,Finished,Full,Walk-Out Access
- Number of fireplaces: 2
- Fireplace features: Family Room, Gas, Living Room
Interior area
- Total structure area: 3,794
- Total interior livable area: 3,794 sqft
- Finished area above ground: 2,490
- Finished area below ground: 992
Property
Parking
- Total spaces: 3
- Parking features: Attached, Concrete, Floor Drain, Garage Door Opener
- Attached garage spaces: 3
- Has uncovered spaces: Yes
- Details: Garage Dimensions (34 x 26), Garage Door Height (8), Garage Door Width (18)
Accessibility
- Accessibility features: None
Features
- Levels: Two
- Stories: 2
- Patio & porch: Porch
Lot
- Size: 0.59 Acres
- Features: Irregular Lot, Sod Included in Price
Details
- Foundation area: 1304
- Parcel number: 731834086583
- Zoning description: Residential-Single Family
Construction
Type & style
- Home type: SingleFamily
- Property subtype: Single Family Residence
Materials
- Brick/Stone, Engineered Wood, Frame
- Roof: Age 8 Years or Less,Asphalt
Condition
- Age of Property: 2
- New construction: Yes
- Year built: 2023
Details
- Builder name: EXCLUSIVE HOME BUILDERS & REMODELERS
Utilities & green energy
- Electric: 200+ Amp Service, Power Company: Rochester Public Utilities
- Gas: Natural Gas
- Sewer: City Sewer/Connected
- Water: City Water/Connected
Community & neighborhood
Location
- Region: Rochester
- Subdivision: Cassidy Ridge 4th
HOA & financial
HOA
- Has HOA: No
Other
Other facts
- Available date: 12/01/2023
- Road surface type: Paved
Price history
| Date | Event | Price |
|---|---|---|
| 5/1/2024 | Sold | $824,900$217/sqft |
Source: | ||
| 4/8/2024 | Pending sale | $824,900$217/sqft |
Source: | ||
| 9/2/2023 | Listed for sale | $824,900+650.6%$217/sqft |
Source: | ||
| 6/7/2023 | Sold | $109,900$29/sqft |
Source: | ||
| 12/31/2021 | Listed for sale | $109,900$29/sqft |
Source: | ||
Public tax history
| Year | Property taxes | Tax assessment |
|---|---|---|
| 2024 | $546 | $742,500 +1979.8% |
| 2023 | -- | $35,700 +63.8% |
| 2022 | $94 | $21,800 |
Find assessor info on the county website
Neighborhood: 55906
Nearby schools
GreatSchools rating
- 7/10Jefferson Elementary SchoolGrades: PK-5Distance: 2.4 mi
- 8/10Century Senior High SchoolGrades: 8-12Distance: 1.3 mi
- 4/10Kellogg Middle SchoolGrades: 6-8Distance: 2.1 mi
Schools provided by the listing agent
- Elementary: Jefferson
- Middle: Willow Creek
- High: Century
Source: NorthstarMLS as distributed by MLS GRID. This data may not be complete. We recommend contacting the local school district to confirm school assignments for this home.
Get a cash offer in 3 minutes
Find out how much your home could sell for in as little as 3 minutes with a no-obligation cash offer.
Estimated market value
$859,200
Get a cash offer in 3 minutes
Find out how much your home could sell for in as little as 3 minutes with a no-obligation cash offer.
Estimated market value
$859,200


