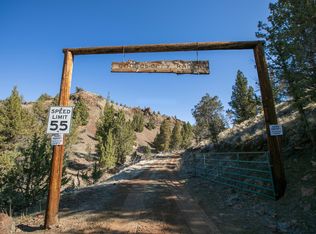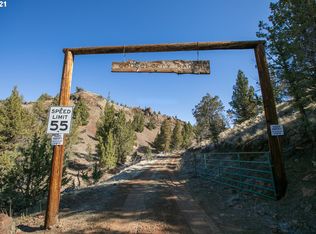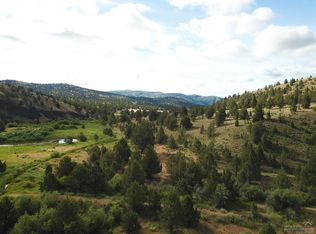Cherry Creek Ranch is 28,274 contiguous deeded acres in Central Oregon used for grazing, hunting, fishing and recreation opportunities starting at the John Day River (1400 ft Elevation) to the top of Tracy Mountain (5048 ft) with beautiful views, forest, timbered draws, rimrocks, meadows, springs and numerous spring fed creeks. John Day River (3rd longest free flowing river in US) and approx. 17 miles of Cherry Creek run from south to north the length of the ranch. Ranch is home to abundant wildlife with a history of outstanding fishing, elk, mule deer and bird hunting. Private 6 acre stocked (trout) Cherry Creek Reservoir is for irrigation storage/recreation. Headquarters: 2 ranch homes, barn, shop, corrals, orchard, fields with 375+/- acres water rights. Ranch is steeped in history with historic homesteads and qualifies for LOP Hunting tags in the Grizzly Unit (Buyer to verify quantity/year) and is a unique opportunity to own a ranch full of adventure, desert beauty and live water!
This property is off market, which means it's not currently listed for sale or rent on Zillow. This may be different from what's available on other websites or public sources.


