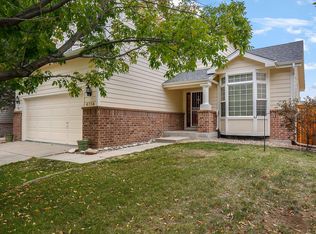This beautiful home sits on an interior lot at the end of a cul-de-sac and has a large, wrap-around yard! The newer, large composite deck is a great addition to this home, and the huge yard will provide hours of entertainment! Plenty of room to play, garden, entertain, etc! The main level has gorgeous hardwood floors throughout. The kitchen has been updated with beautiful cabinets (with pull out shelves) and slab granite counters. It also features counter seating, a desk area, an eat-in area, and a pantry. The family room is open to the kitchen and has 2-story ceilings and a 2-way fireplace (with office). There are 4 nice-sized bedrooms upstairs and 2 full bathrooms. The basement is huge and has built-in shelves, a 3/4 bathroom, an unfinished storage area and a great rec room space with built-in speakers. Newer furnace and AC. Tankless hot water heater. Newer driveway. Covered front porch.
This property is off market, which means it's not currently listed for sale or rent on Zillow. This may be different from what's available on other websites or public sources.
