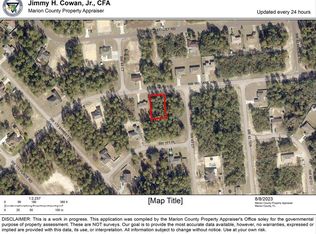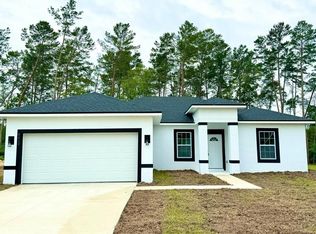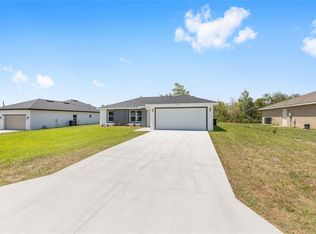Sold for $264,900 on 06/02/25
$264,900
4386 SW 169th Lane Rd, Ocala, FL 34473
3beds
1,349sqft
Single Family Residence
Built in 2024
0.27 Acres Lot
$262,600 Zestimate®
$196/sqft
$1,665 Estimated rent
Home value
$262,600
$234,000 - $294,000
$1,665/mo
Zestimate® history
Loading...
Owner options
Explore your selling options
What's special
Under Construction. Brand new construction, almost completed, and ready to move in! Hart Developments is known for building quality homes loaded with upgrades that homeowners just can’t find anywhere else in this price range. Homes come standard with quartz counter tops, stainless steel appliances, all wood cabinets with soft close hinges, luxury vinyl flooring, upgraded lighting, sod and landscaping, garage door openers, and much more. Is very spacious inside and out, with 3 bedrooms, 2 bathrooms, a 2 car garage. This model is an open concept floor plan with a gorgeous kitchen and dining area. This home has spacious bedrooms and walk-in closets, interior laundry room with storage space, and a large living room area. The master suite has a large closet and master bath with dual sinks. -Builder provides a 1-2-7 warranty. -State of Florida 1 year bumper to bumper warranty. -7 year structural warranty.
Zillow last checked: 8 hours ago
Listing updated: June 04, 2025 at 01:49pm
Listing Provided by:
Kevin Hart 321-436-7700,
NATIONAL REAL ESTATE LLC 407-203-6903
Bought with:
Kevin Hart, 3290271
NATIONAL REAL ESTATE LLC
Source: Stellar MLS,MLS#: O6272913 Originating MLS: Osceola
Originating MLS: Osceola

Facts & features
Interior
Bedrooms & bathrooms
- Bedrooms: 3
- Bathrooms: 2
- Full bathrooms: 2
Primary bedroom
- Features: Walk-In Closet(s)
- Level: First
- Area: 169 Square Feet
- Dimensions: 13x13
Bedroom 2
- Features: Built-in Closet
- Level: First
- Area: 144 Square Feet
- Dimensions: 12x12
Bedroom 3
- Features: Built-in Closet
- Level: First
- Area: 144 Square Feet
- Dimensions: 12x12
Dining room
- Level: First
- Area: 144 Square Feet
- Dimensions: 16x9
Kitchen
- Level: First
- Area: 144 Square Feet
- Dimensions: 16x9
Living room
- Level: First
- Area: 208 Square Feet
- Dimensions: 16x13
Heating
- Central
Cooling
- Central Air
Appliances
- Included: Dishwasher, Disposal, Microwave, Range, Refrigerator
- Laundry: Inside, Laundry Room
Features
- Built-in Features, Cathedral Ceiling(s), Ceiling Fan(s), High Ceilings
- Flooring: Luxury Vinyl
- Doors: Sliding Doors
- Has fireplace: No
Interior area
- Total structure area: 1,896
- Total interior livable area: 1,349 sqft
Property
Parking
- Total spaces: 2
- Parking features: Garage - Attached
- Attached garage spaces: 2
- Details: Garage Dimensions: 20x20
Features
- Levels: One
- Stories: 1
Lot
- Size: 0.27 Acres
Details
- Parcel number: 8006071001
- Zoning: R1
- Special conditions: None
Construction
Type & style
- Home type: SingleFamily
- Property subtype: Single Family Residence
Materials
- Block, Stucco
- Foundation: Slab
- Roof: Shingle
Condition
- Under Construction
- New construction: Yes
- Year built: 2024
Details
- Builder model: Marion Oaks
- Builder name: Hart Developments
Utilities & green energy
- Sewer: Septic Tank
- Water: Public
- Utilities for property: Electricity Connected
Community & neighborhood
Location
- Region: Ocala
- Subdivision: MARION OAKS UN SIX
HOA & financial
HOA
- Has HOA: No
Other fees
- Pet fee: $0 monthly
Other financial information
- Total actual rent: 0
Other
Other facts
- Listing terms: Cash,Conventional,FHA,USDA Loan,VA Loan
- Ownership: Fee Simple
- Road surface type: Asphalt
Price history
| Date | Event | Price |
|---|---|---|
| 6/2/2025 | Sold | $264,900+1.9%$196/sqft |
Source: | ||
| 5/16/2025 | Pending sale | $259,900$193/sqft |
Source: | ||
| 4/24/2025 | Price change | $259,900-3.7%$193/sqft |
Source: | ||
| 2/6/2025 | Price change | $269,900-3.3%$200/sqft |
Source: | ||
| 1/18/2025 | Listed for sale | $279,000+708.7%$207/sqft |
Source: | ||
Public tax history
| Year | Property taxes | Tax assessment |
|---|---|---|
| 2024 | $744 +7.9% | $24,200 +10% |
| 2023 | $689 +186.3% | $22,000 +386.8% |
| 2022 | $241 +32.5% | $4,519 +10% |
Find assessor info on the county website
Neighborhood: 34473
Nearby schools
GreatSchools rating
- 3/10Horizon Academy At Marion OaksGrades: 5-8Distance: 2.2 mi
- 2/10Dunnellon High SchoolGrades: 9-12Distance: 15.1 mi
- 2/10Sunrise Elementary SchoolGrades: PK-4Distance: 2.2 mi
Get a cash offer in 3 minutes
Find out how much your home could sell for in as little as 3 minutes with a no-obligation cash offer.
Estimated market value
$262,600
Get a cash offer in 3 minutes
Find out how much your home could sell for in as little as 3 minutes with a no-obligation cash offer.
Estimated market value
$262,600


