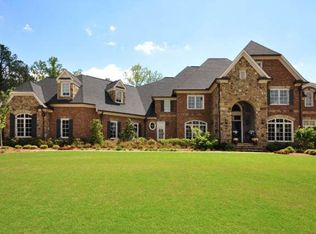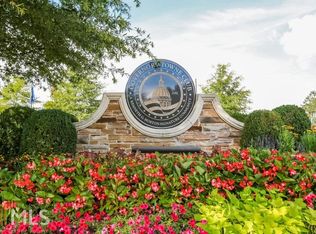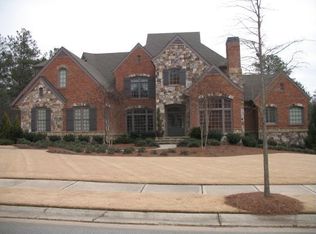FABULOUS PRICE DROP! SELLERS WILL PAY THE REQUIRED COUNTRY CLUB GOLF MEMBERSHIP FEE OF $25,000 AT CLOSING WITH SELLERS' ACCEPTED CONTRACT PRICE/ YOU MUST SEE THIS STUNNING COURTYARD PATIO ENTRY ESTATE HOME ON 17TH FAIRWAY W/FABULOUS VIEWS/AMAZING RESORT STYLE POOL/SPA/WATERFALLS/STACKED STONE OUTDOOR FIREPLACE/MAHOGANY FIRESIDE LIBRARY/CLASSICALLY INSPIRED MILL WORK DETAILS/GORGEOUS MASTER SUITE W/HIS & HER BATHROOMS/CUSTOM CLOSETS/HUGE WALK THRU SHOWER/EXPANSIVE COVERED LOGGIA W/BEAUTIFUL VIEWS/3 LAUNDRY RMS/SOPHISTICATED APPOINTMENTS THRUOUT/GORGEOUS CYPRESS CEILING VAULTED FIRESIDE KEEPING RM/MEDIA RM/BILLIARDS/GAME RMS/HUGE BAR/KITCHEN ON TERRACE/EXERCISE RM/BEDRM/CRAFTS RM/BIG ENTERTAINMENT AREAS
This property is off market, which means it's not currently listed for sale or rent on Zillow. This may be different from what's available on other websites or public sources.


