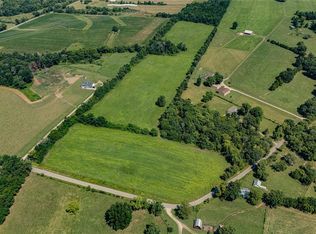Closed
Listing Provided by:
Kim A Sebaugh 636-399-7159,
Gateway Real Estate
Bought with: Main Key Realty LLC
Price Unknown
4386 Hazel Run Rd, Bonne Terre, MO 63628
3beds
3,908sqft
Single Family Residence
Built in 2001
8 Acres Lot
$405,800 Zestimate®
$--/sqft
$2,075 Estimated rent
Home value
$405,800
$377,000 - $434,000
$2,075/mo
Zestimate® history
Loading...
Owner options
Explore your selling options
What's special
This turn key property is just waiting for it's new owner. The house is 3 bdrm 3 full bth home has an open floor plan, lg living area & two bonus rooms in the basement that could be used as bdrms. Home has lg tornado shelter in basement & Generac generator. New roof was installed in May of 2023. Owner has paperwork on work completed, appliances & almost all items pertaining to the home. This home has been very well maintained & it shows the minute you enter the property. The mstr has a spacious bathroom & lg walk in closet. The other 2 upstairs bdrms are very comfortable in size. Don't forget the lg basement which has a full bth & plenty of space for a family rm. Outside you will fall in love w/the level 8+/- acres & landscaping. Want to have horses? Much of the property has some fencing & it would not take much to enclose the pastures. Also included is a very lg building which can be used as a garage, workshop & storage or barn.You don't want to miss this beautiful piece of property.
Zillow last checked: 8 hours ago
Listing updated: May 06, 2025 at 07:06am
Listing Provided by:
Kim A Sebaugh 636-399-7159,
Gateway Real Estate
Bought with:
Andrea Tidwell, 2019013590
Main Key Realty LLC
Source: MARIS,MLS#: 23032288 Originating MLS: Mineral Area Board of REALTORS
Originating MLS: Mineral Area Board of REALTORS
Facts & features
Interior
Bedrooms & bathrooms
- Bedrooms: 3
- Bathrooms: 3
- Full bathrooms: 3
- Main level bathrooms: 2
- Main level bedrooms: 3
Primary bedroom
- Features: Floor Covering: Carpeting, Wall Covering: Some
- Level: Main
Primary bathroom
- Features: Floor Covering: Luxury Vinyl Tile, Wall Covering: None
- Level: Main
Bathroom
- Level: Lower
Other
- Features: Floor Covering: Carpeting, Wall Covering: Some
- Level: Main
Other
- Features: Floor Covering: Carpeting, Wall Covering: Some
- Level: Main
Bonus room
- Features: Floor Covering: Other
- Level: Lower
Bonus room
- Features: Floor Covering: Other
- Level: Lower
Dining room
- Features: Floor Covering: Luxury Vinyl Plank, Wall Covering: Some
- Level: Main
Family room
- Features: Floor Covering: Other
- Level: Lower
Kitchen
- Features: Floor Covering: Luxury Vinyl Plank, Wall Covering: Some
- Level: Main
Living room
- Features: Floor Covering: Carpeting, Wall Covering: Some
- Level: Main
Heating
- Forced Air, Propane
Cooling
- Ceiling Fan(s), Central Air, Electric
Appliances
- Included: Dishwasher, Electric Cooktop, Microwave, Electric Range, Electric Oven, Refrigerator, Propane Water Heater
Features
- Open Floorplan, Vaulted Ceiling(s), Walk-In Closet(s), Kitchen Island, Workshop/Hobby Area, Double Vanity, Kitchen/Dining Room Combo, Separate Dining
- Flooring: Carpet, Hardwood
- Doors: French Doors, Storm Door(s)
- Windows: Window Treatments, Insulated Windows, Tilt-In Windows
- Basement: Full,Partially Finished,Sleeping Area,Sump Pump,Storage Space
- Has fireplace: No
- Fireplace features: Recreation Room, Living Room
Interior area
- Total structure area: 3,908
- Total interior livable area: 3,908 sqft
- Finished area above ground: 2,556
- Finished area below ground: 1,352
Property
Parking
- Total spaces: 6
- Parking features: Additional Parking, Covered, Detached, Storage, Workshop in Garage
- Garage spaces: 4
- Carport spaces: 2
- Covered spaces: 6
Accessibility
- Accessibility features: Accessible Full Bath, Accessible Hallway(s), Accessible Kitchen
Features
- Levels: One
- Patio & porch: Deck, Covered
- Pool features: Above Ground
- Waterfront features: Waterfront
Lot
- Size: 8 Acres
- Features: Adjoins Wooded Area, Level, Suitable for Horses, Waterfront, Wooded
Details
- Additional structures: Garage(s), Outbuilding
- Parcel number: 061002000000002.01
- Special conditions: Standard
- Horses can be raised: Yes
Construction
Type & style
- Home type: SingleFamily
- Architectural style: Traditional,Ranch
- Property subtype: Single Family Residence
Materials
- Vinyl Siding
Condition
- Year built: 2001
Utilities & green energy
- Sewer: Septic Tank
- Water: Well
Community & neighborhood
Location
- Region: Bonne Terre
- Subdivision: None
Other
Other facts
- Listing terms: Cash,Conventional,FHA,Other,VA Loan
- Ownership: Private
- Road surface type: Gravel
Price history
| Date | Event | Price |
|---|---|---|
| 7/21/2023 | Sold | -- |
Source: | ||
| 6/12/2023 | Pending sale | $359,900$92/sqft |
Source: | ||
| 6/10/2023 | Listed for sale | $359,900+94.6%$92/sqft |
Source: | ||
| 6/11/2015 | Sold | -- |
Source: | ||
| 2/3/2015 | Listed for sale | $184,900+0.8%$47/sqft |
Source: RE/MAX BEST CHOICE #15000300 Report a problem | ||
Public tax history
| Year | Property taxes | Tax assessment |
|---|---|---|
| 2024 | $1,307 -0.1% | $24,200 |
| 2023 | $1,309 -0.2% | $24,200 |
| 2022 | $1,311 +0.3% | $24,200 |
Find assessor info on the county website
Neighborhood: 63628
Nearby schools
GreatSchools rating
- NANorth County Primary SchoolGrades: PK-2Distance: 5.6 mi
- 2/10North Co. Middle SchoolGrades: 7-8Distance: 7.4 mi
- 3/10North Co. Sr. High SchoolGrades: 9-12Distance: 5.8 mi
Schools provided by the listing agent
- Elementary: North County Primary
- Middle: North Co. Middle
- High: North Co. Sr. High
Source: MARIS. This data may not be complete. We recommend contacting the local school district to confirm school assignments for this home.
Get a cash offer in 3 minutes
Find out how much your home could sell for in as little as 3 minutes with a no-obligation cash offer.
Estimated market value$405,800
Get a cash offer in 3 minutes
Find out how much your home could sell for in as little as 3 minutes with a no-obligation cash offer.
Estimated market value
$405,800
