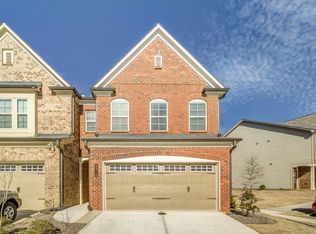Closed
$400,000
4386 Greys Rise Way SW, Marietta, GA 30008
3beds
1,884sqft
Townhouse, Residential
Built in 2018
1,306.8 Square Feet Lot
$389,500 Zestimate®
$212/sqft
$2,502 Estimated rent
Home value
$389,500
$358,000 - $425,000
$2,502/mo
Zestimate® history
Loading...
Owner options
Explore your selling options
What's special
Gorgeous Luxury 3 Beds 2.5 Bath END UNIT Town House. Two Car Garage. Gated Community. Located in the Highly Sought-after Marietta Area. Minutes Away from Marietta Square, Smyrna’s Village Green, Brave’s Stadium, a Short Drive to Battery Atlanta, Chattahoochee Technical College. Enjoy the Comfortable Living and Prime Convenience. Open Floor Plan w Beautiful Engineered Hardwood throughout the Main Level. The Morden Kitchen w Granite Countertops, a Large Island, Abundant Cabinet Space, Stainless Steel Appliances, and Spacious Walk-in Pantry. Open View to the Cozy Family Rm w Fireplace. Breakfast/Dining Area Filled w Natural Daylight, Providing a Cheerful Start to Mornings. Oversized MasterBedrm w Tray Ceiling and Ceiling Fan. Masterbath w Double Vanities, Separate Tub and Shower, Tiled Floor, and Large Walk-in Closet. Two Additional Bedrms Upstairs w Big Windows Fill the Space w Plenty of Natural Light. Secondary Shared Full Bath w Tiled Floor. The Laundry Room is Conveniently Located Upstairs for Easy Access. Enjoy the Private Backyard w Large Patio. Proximity to the Community’s Green Area and Mailbox. Don’t Miss the Opportunity to Own This Stunning END UNIT Townhouse, Located Gated Community in Marietta. This Beautifully Maintained Property Won’t Last Long. Come and See Your Future Home!
Zillow last checked: 8 hours ago
Listing updated: November 11, 2024 at 10:54pm
Listing Provided by:
Mei Xiang,
ALL Atlanta Investments, LLC
Bought with:
Tiffany Crawford, 391833
EXP Realty, LLC.
Source: FMLS GA,MLS#: 7473730
Facts & features
Interior
Bedrooms & bathrooms
- Bedrooms: 3
- Bathrooms: 3
- Full bathrooms: 2
- 1/2 bathrooms: 1
Primary bedroom
- Features: Oversized Master, Split Bedroom Plan
- Level: Oversized Master, Split Bedroom Plan
Bedroom
- Features: Oversized Master, Split Bedroom Plan
Primary bathroom
- Features: Double Vanity, Separate Tub/Shower
Dining room
- Features: Great Room
Kitchen
- Features: Cabinets White, Kitchen Island, Pantry, Pantry Walk-In, Stone Counters, View to Family Room
Heating
- Central, Forced Air, Natural Gas
Cooling
- Ceiling Fan(s), Central Air, Electric
Appliances
- Included: Dishwasher, Disposal, Dryer, Gas Range, Gas Water Heater, Microwave, Refrigerator, Washer
- Laundry: Laundry Room, Upper Level
Features
- Crown Molding, Double Vanity, Entrance Foyer, High Ceilings 9 ft Main, High Ceilings 9 ft Upper, Tray Ceiling(s), Walk-In Closet(s)
- Flooring: Carpet, Ceramic Tile, Hardwood, Tile
- Windows: Window Treatments, Wood Frames
- Basement: None
- Number of fireplaces: 1
- Fireplace features: Factory Built, Family Room, Gas Starter
- Common walls with other units/homes: End Unit
Interior area
- Total structure area: 1,884
- Total interior livable area: 1,884 sqft
Property
Parking
- Total spaces: 2
- Parking features: Attached, Garage, Garage Door Opener, Garage Faces Front
- Attached garage spaces: 2
Accessibility
- Accessibility features: None
Features
- Levels: Two
- Stories: 2
- Patio & porch: Front Porch, Patio
- Exterior features: Private Yard
- Pool features: None
- Spa features: None
- Fencing: None
- Has view: Yes
- View description: Neighborhood, Trees/Woods
- Waterfront features: None
- Body of water: None
Lot
- Size: 1,306 sqft
- Features: Back Yard, Corner Lot, Level, Private
Details
- Additional structures: None
- Parcel number: 17020901140
- Other equipment: None
- Horse amenities: None
Construction
Type & style
- Home type: Townhouse
- Architectural style: Townhouse,Traditional
- Property subtype: Townhouse, Residential
- Attached to another structure: Yes
Materials
- Brick Front, Frame, HardiPlank Type
- Foundation: Slab
- Roof: Composition,Shingle
Condition
- Resale
- New construction: No
- Year built: 2018
Utilities & green energy
- Electric: 110 Volts, 220 Volts
- Sewer: Public Sewer
- Water: Public
- Utilities for property: Electricity Available, Natural Gas Available, Sewer Available, Water Available
Green energy
- Energy efficient items: None
- Energy generation: None
Community & neighborhood
Security
- Security features: Smoke Detector(s)
Community
- Community features: Gated, Homeowners Assoc, Sidewalks, Street Lights
Location
- Region: Marietta
- Subdivision: Greys Landing
HOA & financial
HOA
- Has HOA: Yes
- HOA fee: $130 monthly
- Association phone: 404-835-9100
Other
Other facts
- Ownership: Fee Simple
- Road surface type: Paved
Price history
| Date | Event | Price |
|---|---|---|
| 11/8/2024 | Sold | $400,000+1.3%$212/sqft |
Source: | ||
| 10/29/2024 | Pending sale | $395,000$210/sqft |
Source: | ||
| 10/18/2024 | Listed for sale | $395,000+12.6%$210/sqft |
Source: | ||
| 1/11/2024 | Listing removed | -- |
Source: Zillow Rentals Report a problem | ||
| 12/30/2023 | Listed for rent | $2,349$1/sqft |
Source: Zillow Rentals Report a problem | ||
Public tax history
| Year | Property taxes | Tax assessment |
|---|---|---|
| 2024 | $4,103 +30.2% | $159,168 +13.4% |
| 2023 | $3,152 -15.3% | $140,360 |
| 2022 | $3,721 +24.3% | $140,360 +28.8% |
Find assessor info on the county website
Neighborhood: 30008
Nearby schools
GreatSchools rating
- 7/10Fair Oaks Elementary SchoolGrades: PK-5Distance: 0.4 mi
- 4/10Pearson Middle SchoolGrades: 6-8Distance: 0.5 mi
- 4/10Osborne High SchoolGrades: 9-12Distance: 1.9 mi
Schools provided by the listing agent
- Elementary: Fair Oaks
- Middle: Griffin
- High: Osborne
Source: FMLS GA. This data may not be complete. We recommend contacting the local school district to confirm school assignments for this home.
Get a cash offer in 3 minutes
Find out how much your home could sell for in as little as 3 minutes with a no-obligation cash offer.
Estimated market value$389,500
Get a cash offer in 3 minutes
Find out how much your home could sell for in as little as 3 minutes with a no-obligation cash offer.
Estimated market value
$389,500
