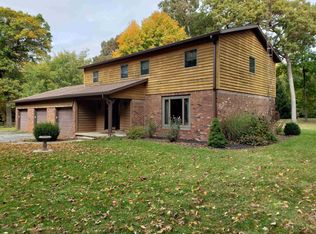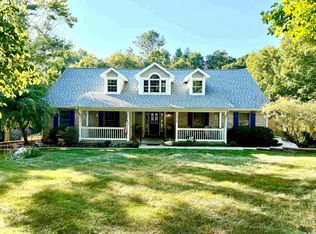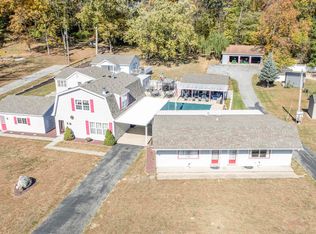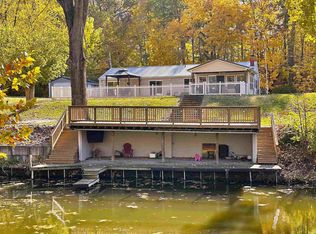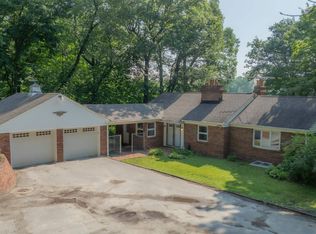Peaceful Retreat with Space to Roam, Just South of Monticello Escape the hustle and embrace the quiet beauty of country living in this spacious 4-bedroom,3-bathroom home nestled on a scenic lot just minutes from town. Backed by pristine wilderness,you’ll enjoy daily views of deer, wild turkey, and other wildlife right from your backyard. A true nature lover’s paradise. The location offers easy access to nearby lakes, making it perfect for boating, fishing, and exploring the outdoors. Outdoor Living at Its Best Step onto the brand-new front deck or unwind on the refurbished back deck, ideal for morning coffee or watching the sunset. A circular driveway welcomes you home, with two detached garages providing plenty of room for storage, hobbies, or a workshop. The private backyard is designed for both relaxation and play, featuring a fire pit area, cleared open space, and plenty of room to entertain. Comfort, Character, and Convenience Inside, you’ll find a warm, open layout with a cozy gas fireplace, a dedicated den or office, and a full basement offering flexible space for storage or future use. Flooring includes a mix of hardwood, updated laminate, and tile for a clean, low-maintenance finish. Treat yourself to year-round relaxation in the dedicated hot tub room, a rare and inviting feature. The updated kitchen features stainless steel appliances, oak cabinetry, new countertops, and a garbage disposal. Both functional and stylish. Whether you’re looking for a forever home or a weekend escape, this well-maintained property offers the perfect balance of comfort, privacy, and rural charm. With room to grow!
Active
$434,900
4386 E Luse Rd, Monticello, IN 47960
4beds
3,624sqft
Est.:
Single Family Residence
Built in 1946
1.18 Acres Lot
$-- Zestimate®
$--/sqft
$-- HOA
What's special
Full basementCozy gas fireplaceFire pit areaTwo detached garagesBacked by pristine wildernessScenic lotBrand-new front deck
- 277 days |
- 326 |
- 10 |
Zillow last checked: 8 hours ago
Listing updated: December 19, 2025 at 07:35am
Listed by:
Brian Rodriguez brian@vogel-real-estate.com,
VOGEL REAL ESTATE,
Gregory Vogel II, Gri,
VOGEL REAL ESTATE
Source: IRMLS,MLS#: 202511292
Tour with a local agent
Facts & features
Interior
Bedrooms & bathrooms
- Bedrooms: 4
- Bathrooms: 3
- Full bathrooms: 3
- Main level bedrooms: 3
Bedroom 1
- Level: Main
Bedroom 2
- Level: Main
Dining room
- Level: Main
- Area: 195
- Dimensions: 15 x 13
Kitchen
- Level: Main
- Area: 143
- Dimensions: 11 x 13
Living room
- Level: Main
- Area: 450
- Dimensions: 15 x 30
Office
- Level: Main
- Area: 126
- Dimensions: 7 x 18
Heating
- Forced Air
Cooling
- Central Air
Appliances
- Included: Refrigerator, Washer, Dryer-Gas, Gas Oven, Gas Water Heater
Features
- Laminate Counters, Crown Molding
- Flooring: Hardwood, Carpet, Laminate, Tile
- Basement: Partial,Brick,Concrete,Sump Pump
- Number of fireplaces: 1
- Fireplace features: Living Room
Interior area
- Total structure area: 4,584
- Total interior livable area: 3,624 sqft
- Finished area above ground: 3,624
- Finished area below ground: 0
Property
Parking
- Total spaces: 5
- Parking features: Detached, Heated Garage, Asphalt
- Garage spaces: 5
- Has uncovered spaces: Yes
Features
- Levels: One and One Half
- Stories: 1.5
- Patio & porch: Deck
- Exterior features: Fire Pit, Workshop
- Has spa: Yes
- Spa features: Private
Lot
- Size: 1.18 Acres
- Dimensions: 279.16'X20.69'X266.56'X225.61'X139.99'
- Features: Level, Rural, Near Airport
Details
- Additional structures: Second Garage
- Parcel number: 916308000001.700020
- Zoning: A-1
- Other equipment: Sump Pump
Construction
Type & style
- Home type: SingleFamily
- Property subtype: Single Family Residence
Materials
- Vinyl Siding
- Roof: Shingle
Condition
- New construction: No
- Year built: 1946
Utilities & green energy
- Electric: NIPSCO
- Gas: NIPSCO
- Sewer: Septic Tank
- Water: Well
Community & HOA
Community
- Features: None
- Security: Radon System
- Subdivision: None
Location
- Region: Monticello
Financial & listing details
- Tax assessed value: $325,800
- Annual tax amount: $1,989
- Date on market: 4/4/2025
- Road surface type: Asphalt
Estimated market value
Not available
Estimated sales range
Not available
$3,070/mo
Price history
Price history
| Date | Event | Price |
|---|---|---|
| 11/13/2025 | Listed for sale | $434,900-1.1% |
Source: | ||
| 11/3/2025 | Listing removed | $439,900 |
Source: | ||
| 9/5/2025 | Price change | $439,900-4.3% |
Source: | ||
| 8/1/2025 | Price change | $459,900-2.1% |
Source: | ||
| 6/15/2025 | Price change | $469,900-2.1% |
Source: | ||
Public tax history
Public tax history
| Year | Property taxes | Tax assessment |
|---|---|---|
| 2024 | $1,870 +10.5% | $325,800 |
| 2023 | $1,693 +16.9% | $325,800 +19.2% |
| 2022 | $1,448 -1% | $273,300 +16.2% |
Find assessor info on the county website
BuyAbility℠ payment
Est. payment
$2,420/mo
Principal & interest
$2076
Property taxes
$192
Home insurance
$152
Climate risks
Neighborhood: 47960
Nearby schools
GreatSchools rating
- 6/10Meadowlawn Elementary SchoolGrades: K-5Distance: 1.9 mi
- 5/10Roosevelt Middle SchoolGrades: 6-8Distance: 2.2 mi
- 5/10Twin Lakes Senior High SchoolGrades: 9-12Distance: 2.1 mi
Schools provided by the listing agent
- Elementary: Meadowlawn
- Middle: Roosevelt
- High: Twin Lakes
- District: Twin Lakes School Corp.
Source: IRMLS. This data may not be complete. We recommend contacting the local school district to confirm school assignments for this home.
- Loading
- Loading
