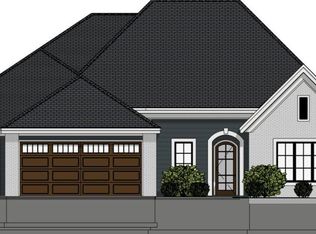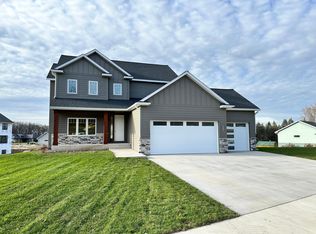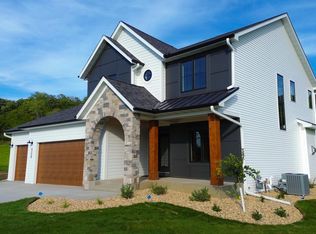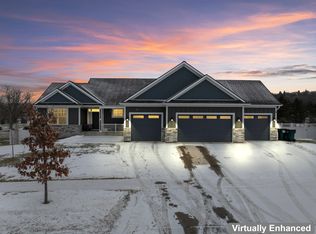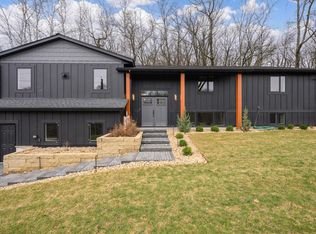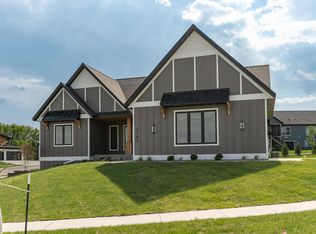This exquisite patio residence is designed with seamless flow between indoor and outdoor spaces. Step inside and discover heated floors throughout, 10' ceilings, 8' doors, and elegant upgraded trim work that adds a sophisticated touch. Natural light fills the home through oversized windows, and the show-stopping 21' accordion patio door. The chef’s kitchen features a massive 5' x 10' island, premium appliances, thoughtful and generous cabinetry, with a spacious walk-in pantry to meet all your culinary and storage needs. The primary suite is a private retreat, complete with a spa-inspired ensuite boasting a fully tiled walk-in shower, a tucked-away soaking tub, and a generous 8' x 14' walk-in closet. Completing the home's main level living is a dedicated office space, large mudroom with its own walk-in closet, and full laundry room with cabinetry, countertop workspace, and a sink. The gorgeous, light-filled staircase leads to 3 more bedrooms, each with walk-in closets. A well-appointed full bathroom with dual sinks and ample storage makes this area perfect for family or guests. Outside you'll enjoy the expansive 12' x 37' covered porch, complete with 4 power screen panels—perfect for bug-free lounging day or night. Customize the space with your choice of epoxy flooring for a polished finish. The beautifully landscaped backyard features a natural rock wall and mature trees, offering both functionality and privacy.
Active
$979,900
4386 22nd Ave NE, Rochester, MN 55906
5beds
3,140sqft
Est.:
Single Family Residence
Built in 2024
0.91 Acres Lot
$970,400 Zestimate®
$312/sqft
$-- HOA
What's special
Spa-inspired ensuiteHeated floorsBeautifully landscaped backyardGorgeous light-filled staircaseNatural rock wallElegant upgraded trim workSoaking tub
- 171 days |
- 1,117 |
- 51 |
Zillow last checked: 8 hours ago
Listing updated: January 27, 2026 at 08:40am
Listed by:
Jennifer Lawver 507-951-6665,
Elcor Realty of Rochester Inc.
Source: NorthstarMLS as distributed by MLS GRID,MLS#: 6772080
Tour with a local agent
Facts & features
Interior
Bedrooms & bathrooms
- Bedrooms: 5
- Bathrooms: 3
- Full bathrooms: 2
- 1/2 bathrooms: 1
Bedroom
- Level: Main
- Area: 240 Square Feet
- Dimensions: 15x16
Bedroom 2
- Level: Main
- Area: 156 Square Feet
- Dimensions: 13x12
Bedroom 3
- Level: Upper
- Area: 180 Square Feet
- Dimensions: 15x12
Bedroom 4
- Level: Upper
- Area: 225 Square Feet
- Dimensions: 15x15
Bedroom 5
- Level: Upper
- Area: 156 Square Feet
- Dimensions: 13x12
Primary bathroom
- Level: Main
- Area: 144 Square Feet
- Dimensions: 8x18
Bathroom
- Level: Upper
- Area: 90 Square Feet
- Dimensions: 15x6
Dining room
- Level: Main
- Area: 240 Square Feet
- Dimensions: 12x20
Great room
- Level: Main
- Area: 260 Square Feet
- Dimensions: 13x20
Kitchen
- Level: Main
- Area: 240 Square Feet
- Dimensions: 12x20
Laundry
- Level: Main
- Area: 72 Square Feet
- Dimensions: 9x8
Mud room
- Level: Main
- Area: 98 Square Feet
- Dimensions: 14x7
Other
- Level: Main
- Area: 40 Square Feet
- Dimensions: 8x5
Screened porch
- Level: Main
- Area: 444 Square Feet
- Dimensions: 12x37
Heating
- Forced Air, Fireplace(s), Humidifier, In-Floor Heating, Radiant, Zoned
Cooling
- Central Air, Zoned
Appliances
- Included: Air-To-Air Exchanger, Disposal, ENERGY STAR Qualified Appliances, Exhaust Fan, Microwave, Range, Refrigerator, Stainless Steel Appliance(s), Water Softener Owned
- Laundry: Electric Dryer Hookup, Laundry Room, Main Level, Sink, Washer Hookup
Features
- Basement: Drain Tiled,Drainage System,Concrete
- Number of fireplaces: 1
- Fireplace features: Fireplace Footings, Gas, Insert, Living Room, Stone
Interior area
- Total structure area: 3,140
- Total interior livable area: 3,140 sqft
- Finished area above ground: 3,140
- Finished area below ground: 0
Property
Parking
- Total spaces: 3
- Parking features: Concrete, Electric Vehicle Charging Station(s), Floor Drain, Garage Door Opener, Heated Garage, Insulated Garage, Storage
- Garage spaces: 3
- Has uncovered spaces: Yes
Accessibility
- Accessibility features: Door Lever Handles, Roll-In Shower
Features
- Levels: Two
- Stories: 2
- Patio & porch: Covered, Enclosed, Front Porch, Rear Porch, Screened
Lot
- Size: 0.91 Acres
- Dimensions: 204 x 293 x 115 x 316
- Features: Sod Included in Price, Tree Coverage - Light
Details
- Foundation area: 2103
- Parcel number: 731834086584
- Zoning description: Residential-Single Family
Construction
Type & style
- Home type: SingleFamily
- Property subtype: Single Family Residence
Materials
- Block, Concrete, Frame
- Roof: Age 8 Years or Less,Architectural Shingle,Pitched
Condition
- New construction: Yes
- Year built: 2024
Details
- Builder name: SENRICK CUSTOM HOMES LLC
Utilities & green energy
- Electric: Circuit Breakers, 200+ Amp Service
- Gas: Electric
- Sewer: City Sewer/Connected
- Water: City Water/Connected
- Utilities for property: Underground Utilities
Community & HOA
Community
- Subdivision: Cassidy Ridge 4th
HOA
- Has HOA: No
Location
- Region: Rochester
Financial & listing details
- Price per square foot: $312/sqft
- Tax assessed value: $110,000
- Annual tax amount: $1,852
- Date on market: 8/14/2025
- Cumulative days on market: 6 days
- Road surface type: Paved
Estimated market value
$970,400
$922,000 - $1.02M
$3,395/mo
Price history
Price history
| Date | Event | Price |
|---|---|---|
| 8/14/2025 | Listed for sale | $979,900-1.6%$312/sqft |
Source: | ||
| 8/14/2025 | Listing removed | $995,900$317/sqft |
Source: | ||
| 3/28/2025 | Price change | $995,900+6%$317/sqft |
Source: | ||
| 7/3/2024 | Price change | $939,900+717.3%$299/sqft |
Source: | ||
| 4/23/2024 | Listed for sale | $115,000+8%$37/sqft |
Source: | ||
Public tax history
Public tax history
| Year | Property taxes | Tax assessment |
|---|---|---|
| 2024 | $568 | $110,000 +196.5% |
| 2023 | -- | $37,100 +64.9% |
| 2022 | $94 | $22,500 |
Find assessor info on the county website
BuyAbility℠ payment
Est. payment
$5,025/mo
Principal & interest
$3800
Property taxes
$882
Home insurance
$343
Climate risks
Neighborhood: 55906
Nearby schools
GreatSchools rating
- 7/10Jefferson Elementary SchoolGrades: PK-5Distance: 2.4 mi
- 8/10Century Senior High SchoolGrades: 8-12Distance: 1.3 mi
- 4/10Kellogg Middle SchoolGrades: 6-8Distance: 2.1 mi
Schools provided by the listing agent
- Elementary: Jefferson
- Middle: Kellogg
- High: Century
Source: NorthstarMLS as distributed by MLS GRID. This data may not be complete. We recommend contacting the local school district to confirm school assignments for this home.
- Loading
- Loading
