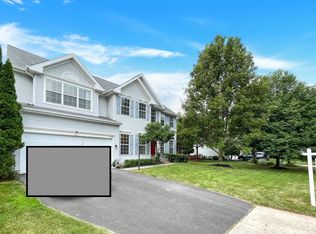Near Ashburn Metro, Available now for immediate occupancy...!! Colonial 3 Stories, Brick Front Single Family House, Fully finished walkout Basement, Hardwood Floors Throughout the house, Granite countertops, Freshly Painted, 4 Bedrooms and 4 Full Bathrooms, 2 Car Garage, 4600 SF, Great Neighborhood, highly sought after zip code for top schools of Ashburn, Near ONE LOUDOUN, Whole Foods, Traders Joes, ASHBURN Metro, Major Highways Route 7, Route 28, Dulles Toll Road, Major IT Companies, AOL, GOOGLE, AMAZON, Microsoft, Raytheon, Reston Town Center. Near Dulles Town Center, Inova Loudoun Hospital, Howard Hughes Medical Research Center, Giant Food, Aldie Food, Harris Teeter Food, Wegman's Food, LIDLE Foods, Patel Bros Indian Food, Lotte Food Market, Swimming Pool, Basketball and Tennis Courts, Walking Trails, Near W&O Bike Path, Near Academy of Science, Stone Bridge High School, Ashburn Lake with Gazebo, Near Washington International Dulles Airport. Verizon FIOS High Speed Internet Available. Features: - -1st level (Main) has hardwood floors with 1 bedroom, 1 full bath, living room, dining room, family room and large well-lit kitchen, Washer Dryer Between Kitchen and garage. -2nd level (Upper) with Hardwood floors has 4 bedrooms plus 2 full baths. -3nd Level (Lower) with hardwood floors has 1 bedroom and Full Bath and kitchenett 2 Car Garage with storage racks, Plenty of Parking available. Pets are allowed with Pet Fee. Renter's Agent Warmly Welcome.
House for rent
$4,299/mo
43858 Merryoak Way, Ashburn, VA 20147
5beds
4,390sqft
Price is base rent and doesn't include required fees.
Singlefamily
Available now
No pets
Central air, electric, ceiling fan
-- Laundry
2 Attached garage spaces parking
Natural gas, forced air
What's special
Swimming poolBrick frontGranite countertopsBasketball and tennis courtsWalking trails
- 14 days
- on Zillow |
- -- |
- -- |
Travel times
Facts & features
Interior
Bedrooms & bathrooms
- Bedrooms: 5
- Bathrooms: 4
- Full bathrooms: 4
Heating
- Natural Gas, Forced Air
Cooling
- Central Air, Electric, Ceiling Fan
Features
- Ceiling Fan(s), Individual Climate Control
- Has basement: Yes
Interior area
- Total interior livable area: 4,390 sqft
Property
Parking
- Total spaces: 2
- Parking features: Attached, Covered
- Has attached garage: Yes
- Details: Contact manager
Features
- Exterior features: Contact manager
Details
- Parcel number: 084177053000
Construction
Type & style
- Home type: SingleFamily
- Architectural style: Colonial
- Property subtype: SingleFamily
Condition
- Year built: 1999
Community & HOA
Location
- Region: Ashburn
Financial & listing details
- Lease term: Contact For Details
Price history
| Date | Event | Price |
|---|---|---|
| 5/3/2025 | Listed for rent | $4,2990%$1/sqft |
Source: Bright MLS #VALO2095508 | ||
| 2/22/2024 | Listing removed | -- |
Source: Zillow Rentals | ||
| 2/15/2024 | Price change | $4,300+23%$1/sqft |
Source: Zillow Rentals | ||
| 2/4/2024 | Price change | $3,495-12.5%$1/sqft |
Source: Zillow Rentals | ||
| 1/19/2024 | Price change | $3,995-7%$1/sqft |
Source: Zillow Rentals | ||
![[object Object]](https://photos.zillowstatic.com/fp/55cb76ccc7c6a6b6c51b1b0764c8c297-p_i.jpg)
