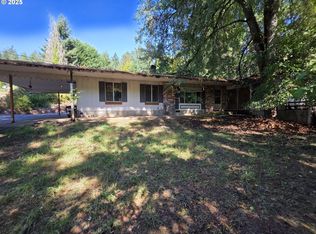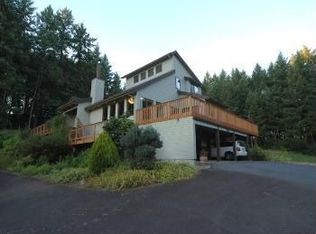Beautiful Private 5+ acres in the Stafford Area.This is a serene peaceful setting, yet it is an easy drive to I-5 and I-205. As you drive in over a creek, the home is located up on a hill away from the road. The grand circular driveway and water feature greet you to this newer home with plenty of amenities. The entry opens to amazing views, the living room with a fireplace, vaulted ceilings and bay windows. The large kitchen is attached to the living room, making for a great entertaining spot. The amenities of the kitchen include double dishwashers, warming oven, propane cooking, vent hood, wine refrigerator, Viking refrigerator, double ovens, microwave, hardwood floors, custom tile, granite counters and a food preparation sink. To the left of the entry is a beautiful office with gorgeous custom woodwork and built-ins. There are two master bedrooms, the first master is on the main and located privately. It has a gas fireplace, huge walk in closet with built-ins and French doors out to the deck. The bathroom has custom tile, a jetted tub, double sinks and a 4 head shower. As you make your way around the rest of the main floor, there is a bathroom for guests, a spacious laundry room with plenty of cabinets and the formal dining room off of the kitchen. This dining room has custom woodwork and a door out to the deck. Also on the main floor are three more bedrooms, two sharing a Jack and Jill bathroom and a second master suite with a soaking tub, double sinks, double shower heads and a walk in closet with built-ins. The upstairs is quite large and has a bonus room with beautiful built-ins and window seats, a media room and another private bedroom that is a full suite. In the media room there is surround sound wired, tenants must use a professional installation company to set up their equipment. The yard has a putting green, large play structure, garden with deer fence, huge deck and patio. Yard & water feature service is included. Barn is not included. No smoking, no pets. Boeckman Creek Elementary, Wood Middle School, Wilsonville or West Linn High School. Also, Stafford Elementary and Athey Creek Elementary are options from this address.
This property is off market, which means it's not currently listed for sale or rent on Zillow. This may be different from what's available on other websites or public sources.

