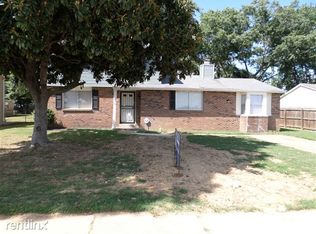Sold for $235,000
$235,000
4385 Ridge Bay Cv, Millington, TN 38053
5beds
2,389sqft
Single Family Residence
Built in 1976
3,920.4 Square Feet Lot
$-- Zestimate®
$98/sqft
$2,054 Estimated rent
Home value
Not available
Estimated sales range
Not available
$2,054/mo
Zestimate® history
Loading...
Owner options
Explore your selling options
What's special
Stunning 5-Bedroom Home Fully Renovated! Beautifully renovated two-story home offering 5 spacious bedrooms and 3.5 bathrooms. With a thoughtfully designed layout and modern updates throughout, this home is move-in ready! Step inside to find a bright with natural light and open floor plan, perfect for both entertaining and everyday living. Every detail has been updated, from brand-new flooring and fixtures to stylish finishes in the completely renovated kitchen and bathrooms. Outside, enjoy the large fenced-in backyard, offering privacy and plenty of space for outdoor activities. Nestled in a quiet cove, this home provides a peaceful setting while still being close to everything you need. Don't miss this incredible opportunity—schedule your showing today!
Zillow last checked: 8 hours ago
Listing updated: December 02, 2025 at 12:55pm
Listed by:
Crystal Mitchell,
Renshaw Company, REALTORS
Bought with:
Heather L Naegele
Keller Williams Realty
Source: MAAR,MLS#: 10196733
Facts & features
Interior
Bedrooms & bathrooms
- Bedrooms: 5
- Bathrooms: 4
- Full bathrooms: 3
- 1/2 bathrooms: 1
Primary bedroom
- Features: Walk-In Closet(s)
- Level: First
Dining room
- Features: Separate Dining Room
- Dimensions: 0 x 0
Kitchen
- Features: Updated/Renovated Kitchen
Living room
- Features: Separate Living Room
- Dimensions: 0 x 0
Den
- Dimensions: 0 x 0
Heating
- Central
Cooling
- Central Air
Appliances
- Included: Electric Water Heater
Features
- 1 or More BR Down, Primary Down, Renovated Bathroom, Split Bedroom Plan, Square Feet Source: AutoFill (MAARdata) or Public Records (Cnty Assessor Site)
- Flooring: Part Carpet, Part Hardwood
- Number of fireplaces: 1
- Fireplace features: Living Room
Interior area
- Total interior livable area: 2,389 sqft
Property
Parking
- Parking features: Driveway/Pad
- Has uncovered spaces: Yes
Features
- Stories: 2
- Pool features: None
- Fencing: Chain Fence
Lot
- Size: 3,920 sqft
- Dimensions: 36 x 117
- Features: Level, Some Trees
Details
- Parcel number: D0137 A00045
Construction
Type & style
- Home type: SingleFamily
- Architectural style: Traditional
- Property subtype: Single Family Residence
- Attached to another structure: Yes
Materials
- Brick Veneer
- Foundation: Slab
- Roof: Composition Shingles
Condition
- New construction: No
- Year built: 1976
Community & neighborhood
Location
- Region: Millington
- Subdivision: Raleigh North Sec A
Other
Other facts
- Price range: $235K - $235K
- Listing terms: Conventional,FHA,VA Loan
Price history
| Date | Event | Price |
|---|---|---|
| 12/2/2025 | Sold | $235,000-5.6%$98/sqft |
Source: | ||
| 11/26/2025 | Listing removed | $2,500$1/sqft |
Source: Zillow Rentals Report a problem | ||
| 11/1/2025 | Pending sale | $249,000$104/sqft |
Source: | ||
| 10/14/2025 | Listed for rent | $2,500+4.2%$1/sqft |
Source: Zillow Rentals Report a problem | ||
| 8/1/2025 | Price change | $249,000-16.7%$104/sqft |
Source: | ||
Public tax history
| Year | Property taxes | Tax assessment |
|---|---|---|
| 2025 | $1,570 +31.1% | $58,375 +65.3% |
| 2024 | $1,198 | $35,325 |
| 2023 | $1,198 | $35,325 |
Find assessor info on the county website
Neighborhood: 38053
Nearby schools
GreatSchools rating
- 3/10Lucy Elementary SchoolGrades: PK-5Distance: 1.1 mi
- 5/10Woodstock Middle SchoolGrades: 6-8Distance: 3.3 mi
- 2/10Bolton High SchoolGrades: 9-12Distance: 9.3 mi
Get pre-qualified for a loan
At Zillow Home Loans, we can pre-qualify you in as little as 5 minutes with no impact to your credit score.An equal housing lender. NMLS #10287.
