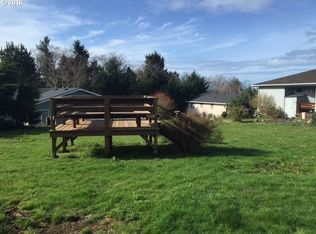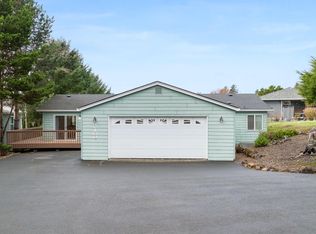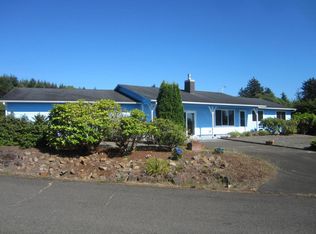Bay/ocean view home located just blocks from the water in Netarts. ALL ONE LEVEL! This one owner home features open floor plan w/ views from living room and kitchen. Large kitchen w/ lots of counter space and breakfast bar, adjacent dining area, sunken living room with pellet stove, master ensuite w/ walk-in closet and a generous laundry room/office. Oversized (550 sq ft) garage w/ multiple workshop rooms. The perfect wave!
This property is off market, which means it's not currently listed for sale or rent on Zillow. This may be different from what's available on other websites or public sources.


