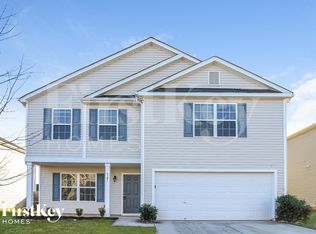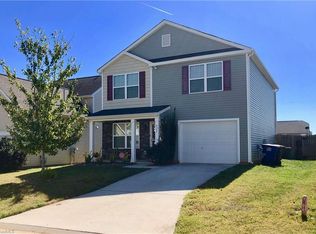Sold for $295,000
$295,000
4385 Morning Ridge Ln, Winston Salem, NC 27101
4beds
2,216sqft
Stick/Site Built, Residential, Single Family Residence
Built in 2013
0.14 Acres Lot
$293,500 Zestimate®
$--/sqft
$1,984 Estimated rent
Home value
$293,500
$270,000 - $320,000
$1,984/mo
Zestimate® history
Loading...
Owner options
Explore your selling options
What's special
Welcome to this 4 bedroom 2.5 bathroom home with open floor plan and lots of space! The home features a spacious living room with gas log fireplaces, kitchen island, separate dining room (could also be used for office or flex space), pantry, and more! Large primary bedroom ensuite with walk-in closet. 3 additional bedrooms, bathroom, full bath and laundry room are located on the upper level. Enjoy entertaining, relaxing or gardening in your beautiful backyard with a new privacy fence. Conveniently located to shopping, medical, restaurants and a short drive to downtown Winston Salem and Greensboro. Enjoy the neighborhood playground, fire pit, picnic table area and basketball court. This home is perfect for someone seeking space, style, and value! $1,000 Seller Concessions.
Zillow last checked: 8 hours ago
Listing updated: August 15, 2025 at 08:14pm
Listed by:
LeAnn Tinnin 336-416-1181,
Coldwell Banker Advantage,
Savannah Taylor 336-703-8672,
Coldwell Banker Advantage
Bought with:
Willetta Alford, 328474
Real Broker LLC
Source: Triad MLS,MLS#: 1184096 Originating MLS: Winston-Salem
Originating MLS: Winston-Salem
Facts & features
Interior
Bedrooms & bathrooms
- Bedrooms: 4
- Bathrooms: 3
- Full bathrooms: 2
- 1/2 bathrooms: 1
- Main level bathrooms: 1
Primary bedroom
- Level: Upper
- Dimensions: 17.75 x 16.58
Bedroom 2
- Level: Upper
- Dimensions: 13 x 10.67
Bedroom 3
- Level: Upper
- Dimensions: 12.58 x 14.33
Bedroom 4
- Level: Upper
- Dimensions: 14.67 x 12.5
Breakfast
- Level: Main
- Dimensions: 13 x 9
Dining room
- Level: Main
- Dimensions: 12.42 x 12
Kitchen
- Level: Main
- Dimensions: 12.5 x 13
Living room
- Level: Main
- Dimensions: 18.75 x 14.25
Heating
- Forced Air, Electric
Cooling
- Central Air
Appliances
- Included: Dishwasher, Disposal, Free-Standing Range, Electric Water Heater
- Laundry: Dryer Connection, Laundry Room, Washer Hookup
Features
- Ceiling Fan(s), Dead Bolt(s), Kitchen Island, Pantry
- Flooring: Carpet, Laminate, Tile
- Has basement: No
- Number of fireplaces: 1
- Fireplace features: Gas Log, Living Room
Interior area
- Total structure area: 2,216
- Total interior livable area: 2,216 sqft
- Finished area above ground: 2,216
Property
Parking
- Total spaces: 2
- Parking features: Driveway, Garage, Garage Door Opener, Attached
- Attached garage spaces: 2
- Has uncovered spaces: Yes
Features
- Levels: Two
- Stories: 2
- Exterior features: Garden
- Pool features: None
- Fencing: Fenced,Privacy
Lot
- Size: 0.14 Acres
- Dimensions: 0.14
Details
- Parcel number: 6856170357
- Zoning: RS9
- Special conditions: Owner Sale
Construction
Type & style
- Home type: SingleFamily
- Property subtype: Stick/Site Built, Residential, Single Family Residence
Materials
- Vinyl Siding
- Foundation: Slab
Condition
- Year built: 2013
Utilities & green energy
- Sewer: Public Sewer
- Water: Public
Community & neighborhood
Security
- Security features: Smoke Detector(s)
Location
- Region: Winston Salem
- Subdivision: River Chase
HOA & financial
HOA
- Has HOA: Yes
- HOA fee: $25 monthly
Other
Other facts
- Listing agreement: Exclusive Right To Sell
- Listing terms: Cash,Conventional,FHA,USDA Loan,VA Loan
Price history
| Date | Event | Price |
|---|---|---|
| 8/15/2025 | Sold | $295,000-1.7% |
Source: | ||
| 7/2/2025 | Pending sale | $300,000 |
Source: | ||
| 6/26/2025 | Listed for sale | $300,000+191.9% |
Source: | ||
| 12/22/2017 | Listing removed | $102,774-20.9%$46/sqft |
Source: Auction.com Report a problem | ||
| 12/13/2017 | Listed for sale | -- |
Source: Auction.com Report a problem | ||
Public tax history
| Year | Property taxes | Tax assessment |
|---|---|---|
| 2025 | $3,191 +17.4% | $289,500 +50.1% |
| 2024 | $2,719 +4.8% | $192,900 |
| 2023 | $2,595 +1.9% | $192,900 |
Find assessor info on the county website
Neighborhood: 27101
Nearby schools
GreatSchools rating
- 7/10Walkertown ElementaryGrades: PK-5Distance: 3.5 mi
- 2/10Walkertown MiddleGrades: 6-8Distance: 3.8 mi
- 3/10Carver HighGrades: 9-12Distance: 1.6 mi
Get a cash offer in 3 minutes
Find out how much your home could sell for in as little as 3 minutes with a no-obligation cash offer.
Estimated market value$293,500
Get a cash offer in 3 minutes
Find out how much your home could sell for in as little as 3 minutes with a no-obligation cash offer.
Estimated market value
$293,500

