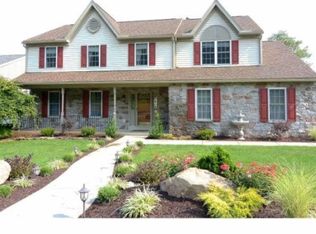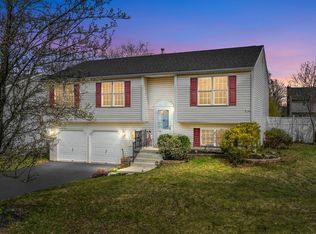Sold for $450,000 on 06/12/25
$450,000
4385 Hillside Rd, Reading, PA 19606
4beds
2,490sqft
Single Family Residence
Built in 2000
0.25 Acres Lot
$462,900 Zestimate®
$181/sqft
$2,613 Estimated rent
Home value
$462,900
$430,000 - $500,000
$2,613/mo
Zestimate® history
Loading...
Owner options
Explore your selling options
What's special
Welcome to 4385 Hillside Road in the Valley Ridge community! This beautifully maintained and thoughtfully updated detached family home is located on a quiet street in the sought-after Exeter School District. This 4-bedroom, 2.5-bath property offers comfortable living with space to grow. Step inside from your covered front porch to find a bright, welcoming interior featuring tasteful updates throughout. The heart of the home is the beautiful, recently renovated kitchen, complete with modern cabinetry, updated granite countertops, stainless steel appliances, island, and plenty of prep and storage space—perfect for everyday family meals or hosting guests. The main floor living room, half bath, dining room, and family room offer an easy flow, ideal for both entertaining and daily life. Upstairs, you'll find 4 generously sized bedrooms, including a spacious primary suite with an en-suite bath. The second-floor laundry adds everyday convenience. There is also an additional full bath on this level. Each room is filled with natural light and neutral tones, ready for your personal touch. Step outside to a beautifully landscaped, private, fenced backyard featuring an oversized Trex deck. The perfect spot for morning coffee, evening meals, or weekend gatherings to create many memories. The unfinished basement offers plenty of storage and natural light, with the potential to be finished for additional living space. A two-car garage adds convenience, along with easy access to shopping, restaurants, schools, and major roadways. Don't miss the opportunity to own this move-in-ready home in a prime Berks County location. Schedule your private showing today! Showings start Thursday, April 10th with an Open House that evening from 5:00 p.m. - 7:00 p.m.
Zillow last checked: 8 hours ago
Listing updated: June 13, 2025 at 02:10pm
Listed by:
Rebecca Quell 610-406-2274,
Keller Williams Platinum Realty - Wyomissing
Bought with:
Coleen Watchorn, RS219905L
EveryHome Realtors
Source: Bright MLS,MLS#: PABK2055084
Facts & features
Interior
Bedrooms & bathrooms
- Bedrooms: 4
- Bathrooms: 3
- Full bathrooms: 2
- 1/2 bathrooms: 1
- Main level bathrooms: 1
Basement
- Features: Basement - Unfinished
- Level: Lower
Dining room
- Level: Main
Family room
- Level: Main
Half bath
- Level: Main
Kitchen
- Level: Main
Laundry
- Level: Upper
Living room
- Level: Main
Heating
- Forced Air, Natural Gas
Cooling
- Central Air, Electric
Appliances
- Included: Dishwasher, Humidifier, Microwave, Oven/Range - Gas, Washer, Water Heater, Gas Water Heater
- Laundry: Upper Level, Laundry Room
Features
- Ceiling Fan(s), Crown Molding, Family Room Off Kitchen, Floor Plan - Traditional, Formal/Separate Dining Room, Kitchen Island, Pantry, Bathroom - Stall Shower, Bathroom - Tub Shower, Walk-In Closet(s), Upgraded Countertops, Recessed Lighting, Primary Bath(s), Eat-in Kitchen, Dry Wall
- Flooring: Carpet, Hardwood, Vinyl, Tile/Brick, Wood
- Windows: Window Treatments
- Basement: Concrete,Unfinished,Partial,Sump Pump,Windows
- Has fireplace: No
Interior area
- Total structure area: 2,490
- Total interior livable area: 2,490 sqft
- Finished area above ground: 2,490
- Finished area below ground: 0
Property
Parking
- Total spaces: 12
- Parking features: Garage Faces Front, Asphalt, Driveway, Attached, Off Street, On Street
- Attached garage spaces: 2
- Uncovered spaces: 4
Accessibility
- Accessibility features: None
Features
- Levels: Two
- Stories: 2
- Patio & porch: Deck, Porch
- Exterior features: Play Equipment, Sidewalks, Lighting, Rain Gutters
- Pool features: None
- Fencing: Vinyl
- Has view: Yes
- View description: Street, Garden
Lot
- Size: 0.25 Acres
Details
- Additional structures: Above Grade, Below Grade
- Parcel number: 43532506486800
- Zoning: RESIDENTIAL
- Special conditions: Standard
Construction
Type & style
- Home type: SingleFamily
- Architectural style: Colonial
- Property subtype: Single Family Residence
Materials
- Vinyl Siding
- Foundation: Block
- Roof: Shingle,Asphalt
Condition
- Excellent,Very Good
- New construction: No
- Year built: 2000
Utilities & green energy
- Electric: 200+ Amp Service
- Sewer: Public Sewer
- Water: Public
- Utilities for property: Cable Available, Electricity Available, Natural Gas Available, Phone Available, Water Available
Community & neighborhood
Location
- Region: Reading
- Subdivision: Valley Ridge
- Municipality: EXETER TWP
Other
Other facts
- Listing agreement: Exclusive Agency
- Listing terms: Cash,Conventional,VA Loan
- Ownership: Fee Simple
Price history
| Date | Event | Price |
|---|---|---|
| 6/12/2025 | Sold | $450,000+2.3%$181/sqft |
Source: | ||
| 4/14/2025 | Pending sale | $439,900$177/sqft |
Source: | ||
| 4/10/2025 | Listed for sale | $439,900+15.8%$177/sqft |
Source: | ||
| 7/31/2023 | Listing removed | -- |
Source: | ||
| 7/30/2021 | Sold | $380,000+3%$153/sqft |
Source: | ||
Public tax history
| Year | Property taxes | Tax assessment |
|---|---|---|
| 2025 | $7,892 +4.5% | $159,000 |
| 2024 | $7,551 +3.4% | $159,000 |
| 2023 | $7,304 +1.1% | $159,000 |
Find assessor info on the county website
Neighborhood: 19606
Nearby schools
GreatSchools rating
- 7/10Reiffton SchoolGrades: 5-6Distance: 0.9 mi
- 5/10Exeter Twp Junior High SchoolGrades: 7-8Distance: 1 mi
- 7/10Exeter Twp Senior High SchoolGrades: 9-12Distance: 1.2 mi
Schools provided by the listing agent
- District: Exeter Township
Source: Bright MLS. This data may not be complete. We recommend contacting the local school district to confirm school assignments for this home.

Get pre-qualified for a loan
At Zillow Home Loans, we can pre-qualify you in as little as 5 minutes with no impact to your credit score.An equal housing lender. NMLS #10287.
Sell for more on Zillow
Get a free Zillow Showcase℠ listing and you could sell for .
$462,900
2% more+ $9,258
With Zillow Showcase(estimated)
$472,158
