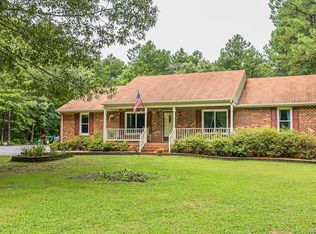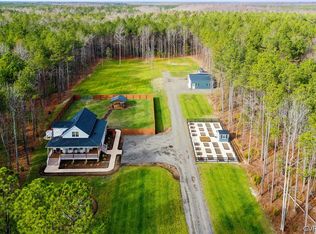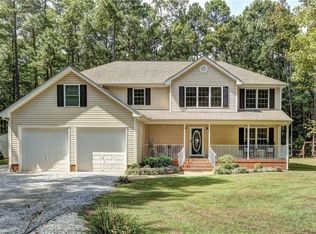Sold for $319,950
$319,950
4385 Herring Creek Rd, Aylett, VA 23009
3beds
1,400sqft
Single Family Residence
Built in 1999
6.23 Acres Lot
$380,200 Zestimate®
$229/sqft
$2,115 Estimated rent
Home value
$380,200
$361,000 - $399,000
$2,115/mo
Zestimate® history
Loading...
Owner options
Explore your selling options
What's special
A long graveled driveway leads to what is Quant, Quiet, Country Living in a completely private setting on 6+ acres and mostly wooded! This is a split bedroom 3 bed, 2 full bath ranch with RV size garage and HUGE Chicken coop! Brand new LVP flooring in the living room with a propane fireplace, ceiling fan and just pure comfort! In the kitchen the gas stove and dishwasher are less than 2 years old and the washer, dryer, fridge convey. There's plenty of counter space, loads of cabinets and roomy pantry. The massive rear porch leads to the level and completely fenced in backyard. But wait, there's more! Egg prices got you down? See your awesome red chicken coop that comes with 6 chickens and a rooster. And the detached RV size garage with electric and a wood stove! TV in spare bedroom conveys if you like and all bedrooms have larger than you'd expect closets and all have ceiling fans! Primary has 2 closets. Home is very well kept and ready to go.
Zillow last checked: 8 hours ago
Listing updated: March 13, 2025 at 12:34pm
Listed by:
Daniel Keeton 804-395-7081,
Keeton & Co Real Estate,
Allen Price 804-837-1307,
Keeton & Co Real Estate
Bought with:
Barb Vecchio, 0225253865
Keeton & Co Real Estate
Source: CVRMLS,MLS#: 2302842 Originating MLS: Central Virginia Regional MLS
Originating MLS: Central Virginia Regional MLS
Facts & features
Interior
Bedrooms & bathrooms
- Bedrooms: 3
- Bathrooms: 2
- Full bathrooms: 2
Primary bedroom
- Description: Oversized, Walk-in Closet
- Level: First
- Dimensions: 0 x 0
Bedroom 2
- Description: Updated Flooring
- Level: First
- Dimensions: 0 x 0
Bedroom 3
- Description: Spacious
- Level: First
- Dimensions: 0 x 0
Other
- Description: Tub & Shower
- Level: First
Kitchen
- Description: Tons of Cabinets for Storage
- Level: First
- Dimensions: 0 x 0
Laundry
- Description: Tile Flooring
- Level: First
- Dimensions: 0 x 0
Living room
- Description: Cathedral Ceilings
- Level: First
- Dimensions: 0 x 0
Heating
- Electric, Heat Pump, Propane, Wood Stove
Cooling
- Central Air, Heat Pump, Attic Fan
Appliances
- Included: Dryer, Dishwasher, Exhaust Fan, Gas Cooking, Ice Maker, Microwave, Oven, Propane Water Heater, Refrigerator, Range Hood, Self Cleaning Oven, Water Heater, Washer
- Laundry: Washer Hookup, Dryer Hookup
Features
- Bedroom on Main Level, Dining Area, Double Vanity, Eat-in Kitchen, Fireplace, Granite Counters, High Ceilings, High Speed Internet, Bath in Primary Bedroom, Main Level Primary, Wired for Data, Walk-In Closet(s)
- Flooring: Laminate, Linoleum, Partially Carpeted
- Doors: Insulated Doors, Storm Door(s)
- Basement: Crawl Space
- Attic: Access Only
- Number of fireplaces: 1
- Fireplace features: Gas, Insert
Interior area
- Total interior livable area: 1,400 sqft
- Finished area above ground: 1,400
Property
Parking
- Total spaces: 2
- Parking features: Covered, Driveway, Detached, Garage, Off Street, Unpaved
- Garage spaces: 2
- Has uncovered spaces: Yes
Accessibility
- Accessibility features: Customized Wheelchair Accessible
Features
- Levels: One
- Stories: 1
- Patio & porch: Balcony, Front Porch, Deck
- Exterior features: Deck, Lighting, Unpaved Driveway
- Pool features: None
- Fencing: Chain Link,Fenced
Lot
- Size: 6.23 Acres
Details
- Additional structures: Barn(s), Stable(s)
- Parcel number: 427
- Zoning description: R-R
- Other equipment: Air Purifier, Satellite Dish
- Horses can be raised: Yes
- Horse amenities: Horses Allowed
Construction
Type & style
- Home type: SingleFamily
- Architectural style: Ranch
- Property subtype: Single Family Residence
Materials
- Drywall, Frame, Vinyl Siding
- Roof: Asphalt
Condition
- Resale
- New construction: No
- Year built: 1999
Utilities & green energy
- Sewer: Septic Tank
- Water: Well
Community & neighborhood
Security
- Security features: Smoke Detector(s)
Location
- Region: Aylett
- Subdivision: Pine Run
Other
Other facts
- Ownership: Individuals
- Ownership type: Sole Proprietor
Price history
| Date | Event | Price |
|---|---|---|
| 4/4/2023 | Sold | $319,950$229/sqft |
Source: | ||
| 2/28/2023 | Pending sale | $319,950$229/sqft |
Source: | ||
| 2/26/2023 | Price change | $319,950-1.5%$229/sqft |
Source: | ||
| 2/19/2023 | Price change | $324,950-1.5%$232/sqft |
Source: | ||
| 2/8/2023 | Listed for sale | $330,000+26%$236/sqft |
Source: | ||
Public tax history
| Year | Property taxes | Tax assessment |
|---|---|---|
| 2025 | $1,695 +6% | $275,600 |
| 2024 | $1,598 | $275,600 |
| 2023 | $1,598 +117.3% | $275,600 +56.4% |
Find assessor info on the county website
Neighborhood: 23009
Nearby schools
GreatSchools rating
- 3/10Acquinton Elementary SchoolGrades: 3-5Distance: 16.8 mi
- 3/10Hamilton Holmes Middle SchoolGrades: 6-8Distance: 16.7 mi
- 5/10King William High SchoolGrades: 9-12Distance: 10.8 mi
Schools provided by the listing agent
- Elementary: Acquinton
- Middle: Hamilton Holmes
- High: King William
Source: CVRMLS. This data may not be complete. We recommend contacting the local school district to confirm school assignments for this home.
Get a cash offer in 3 minutes
Find out how much your home could sell for in as little as 3 minutes with a no-obligation cash offer.
Estimated market value$380,200
Get a cash offer in 3 minutes
Find out how much your home could sell for in as little as 3 minutes with a no-obligation cash offer.
Estimated market value
$380,200


