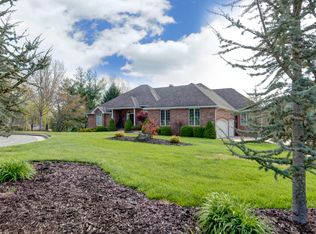Closed
Price Unknown
4385 E University Street, Springfield, MO 65809
4beds
2,643sqft
Single Family Residence
Built in 1987
0.29 Acres Lot
$-- Zestimate®
$--/sqft
$2,464 Estimated rent
Home value
Not available
Estimated sales range
Not available
$2,464/mo
Zestimate® history
Loading...
Owner options
Explore your selling options
What's special
New Roof 10/15/24 This charming home offers a spacious and convenient one-level living experience with large rooms throughout. The split bedroom floor plan provides added privacy. Enjoy the tranquility of a glassed-in back porch, perfect for relaxation or entertaining guests. The living room features a wet bar and a cozy gas fireplace, ideal for hosting gatherings. The kitchen includes an eat-in area for casual dining, and there is a formal dining room for special occasions. The large 3-car garage comes with a workbench, providing ample space for storage and projects. Built by the renowned Howard Bailey, this home ensures quality craftsmanship and attention to detail. The home has been freshly updated with new paint and carpet, ensuring a move-in-ready experience.
Zillow last checked: 8 hours ago
Listing updated: January 22, 2026 at 11:58am
Listed by:
Regina M Townes 417-350-5665,
AMAX Real Estate
Bought with:
Regina M Townes, 2016031220
AMAX Real Estate
Source: SOMOMLS,MLS#: 60274440
Facts & features
Interior
Bedrooms & bathrooms
- Bedrooms: 4
- Bathrooms: 3
- Full bathrooms: 3
Heating
- Forced Air, Natural Gas
Cooling
- Attic Fan, Ceiling Fan(s), Central Air
Appliances
- Included: Electric Cooktop, Gas Water Heater, Built-In Electric Oven, Microwave, Water Softener Owned, Refrigerator, Disposal, Dishwasher
- Laundry: Main Level, W/D Hookup
Features
- Marble Counters, Internet - Cable, High Ceilings, Granite Counters, Vaulted Ceiling(s), Tray Ceiling(s), Walk-In Closet(s), Walk-in Shower, Wet Bar
- Flooring: Carpet, Tile, Hardwood
- Doors: Storm Door(s)
- Windows: Blinds, Double Pane Windows
- Has basement: No
- Attic: Partially Floored,Pull Down Stairs
- Has fireplace: Yes
- Fireplace features: Living Room, Gas
Interior area
- Total structure area: 2,643
- Total interior livable area: 2,643 sqft
- Finished area above ground: 2,643
- Finished area below ground: 0
Property
Parking
- Total spaces: 3
- Parking features: Garage - Attached
- Attached garage spaces: 3
Features
- Levels: One
- Stories: 1
- Patio & porch: Glass Enclosed
- Exterior features: Rain Gutters, Cable Access
- Has spa: Yes
- Spa features: Bath
- Has view: Yes
- View description: City
Lot
- Size: 0.29 Acres
- Features: Level
Details
- Parcel number: 881226300179
- Other equipment: See Remarks, Radon Mitigation System
Construction
Type & style
- Home type: SingleFamily
- Architectural style: Traditional
- Property subtype: Single Family Residence
Materials
- Brick
- Foundation: Poured Concrete
- Roof: Composition
Condition
- Year built: 1987
Utilities & green energy
- Sewer: Public Sewer
- Water: Public
- Utilities for property: Cable Available
Green energy
- Energy efficient items: Thermostat, High Efficiency - 90%+
Community & neighborhood
Security
- Security features: Smoke Detector(s), Carbon Monoxide Detector(s)
Location
- Region: Springfield
- Subdivision: Chapel Hill
Other
Other facts
- Listing terms: Cash,VA Loan,FHA,Conventional
- Road surface type: Concrete
Price history
| Date | Event | Price |
|---|---|---|
| 11/22/2024 | Sold | -- |
Source: | ||
| 10/23/2024 | Pending sale | $429,900$163/sqft |
Source: | ||
| 8/22/2024 | Price change | $429,900-2.2%$163/sqft |
Source: | ||
| 8/1/2024 | Listed for sale | $439,600$166/sqft |
Source: | ||
Public tax history
| Year | Property taxes | Tax assessment |
|---|---|---|
| 2025 | $3,244 +10.2% | $62,590 +18.4% |
| 2024 | $2,943 +5.3% | $52,860 |
| 2023 | $2,795 +11.6% | $52,860 +14.5% |
Find assessor info on the county website
Neighborhood: 65809
Nearby schools
GreatSchools rating
- 7/10Wilder Elementary SchoolGrades: K-5Distance: 1.8 mi
- 6/10Pershing Middle SchoolGrades: 6-8Distance: 2.2 mi
- 8/10Glendale High SchoolGrades: 9-12Distance: 1.8 mi
Schools provided by the listing agent
- Elementary: SGF-Wilder
- Middle: SGF-Pershing
- High: SGF-Glendale
Source: SOMOMLS. This data may not be complete. We recommend contacting the local school district to confirm school assignments for this home.
