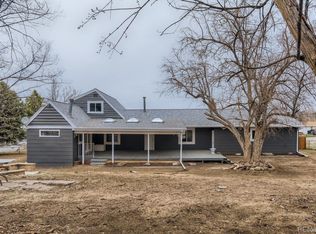Sold for $1,150,000
$1,150,000
4385 Carr Street, Wheat Ridge, CO 80033
4beds
2,998sqft
Single Family Residence
Built in 1909
0.4 Acres Lot
$1,054,800 Zestimate®
$384/sqft
$4,168 Estimated rent
Home value
$1,054,800
$960,000 - $1.16M
$4,168/mo
Zestimate® history
Loading...
Owner options
Explore your selling options
What's special
Welcome home to this fully renovated 1909 farmhouse, offering a rare blend of easy city access and an urban retreat! It is perfect for an owner/contractor or an urban farmer looking for abundant storage and a large flexible outbuilding with easy access to Denver, Boulder and the mountains.
This 4 bed / 3 bath is nestled in Sesame Park neighborhood and is fully renovated, boasting a beautiful new kitchen as well new bathrooms throughout the house. A modern open floor plan, a newly added second floor deck built to enjoy the property’s extraordinary Mountain View’s, new electric panels, new water heater and new air conditioner all contribute to this turn-key offering! The four car garage as well as a 1300 sqft+ sqft heated outbuilding offers tons of options: storage space for up to 8+ additional cars, a sizable workshop, or easy conversion to an ADU since zoning accommodates. Easy RV parking as well.
Beyond the fresh new interiors and exceptional outbuildings, the sizable grounds of this property allows you to enjoy Colorado’s outstanding weather year round with a heated pool, hot tub and firepit, Space and zoning required to raise chickens, keep bees, or horse equivalent animals onsite.
Zillow last checked: 8 hours ago
Listing updated: June 11, 2025 at 01:04pm
Listed by:
Jessica Burke 650-353-6066 jessicajburke@gmail.com,
Berkshire Hathaway Home Services, Rocky Mountain Realtors
Bought with:
Rachel Martinez, 100105257
eXp Realty, LLC
Source: REcolorado,MLS#: 8908379
Facts & features
Interior
Bedrooms & bathrooms
- Bedrooms: 4
- Bathrooms: 3
- Full bathrooms: 3
- Main level bathrooms: 1
- Main level bedrooms: 1
Primary bedroom
- Level: Upper
Bedroom
- Level: Upper
Bedroom
- Level: Upper
Bedroom
- Level: Main
Primary bathroom
- Level: Upper
Bathroom
- Level: Upper
Bathroom
- Level: Main
Kitchen
- Level: Main
Laundry
- Level: Main
Living room
- Level: Main
Heating
- Forced Air
Cooling
- Central Air
Appliances
- Included: Dishwasher, Disposal, Range, Range Hood, Refrigerator
Features
- Basement: Cellar,Unfinished
Interior area
- Total structure area: 2,998
- Total interior livable area: 2,998 sqft
- Finished area above ground: 2,371
- Finished area below ground: 0
Property
Parking
- Total spaces: 14
- Parking features: Garage
- Garage spaces: 4
- Details: Off Street Spaces: 8, RV Spaces: 2
Features
- Levels: Two
- Stories: 2
- Patio & porch: Front Porch, Patio
- Exterior features: Balcony
- Has private pool: Yes
- Pool features: Outdoor Pool, Private
- Has spa: Yes
- Spa features: Spa/Hot Tub
- Fencing: Full
Lot
- Size: 0.40 Acres
Details
- Parcel number: 023314
- Special conditions: Standard
- Horses can be raised: Yes
Construction
Type & style
- Home type: SingleFamily
- Architectural style: Cottage
- Property subtype: Single Family Residence
Materials
- Frame
- Roof: Composition
Condition
- Updated/Remodeled
- Year built: 1909
Utilities & green energy
- Sewer: Public Sewer
- Water: Public
- Utilities for property: Natural Gas Available
Community & neighborhood
Location
- Region: Wheat Ridge
- Subdivision: Sesame Park
Other
Other facts
- Listing terms: Cash,Conventional,FHA,Other,VA Loan
- Ownership: Corporation/Trust
- Road surface type: Paved
Price history
| Date | Event | Price |
|---|---|---|
| 6/6/2025 | Sold | $1,150,000-3.4%$384/sqft |
Source: | ||
| 3/19/2025 | Pending sale | $1,190,000$397/sqft |
Source: | ||
| 3/14/2025 | Listed for sale | $1,190,000+53.5%$397/sqft |
Source: | ||
| 10/20/2022 | Sold | $775,000$259/sqft |
Source: Public Record Report a problem | ||
Public tax history
| Year | Property taxes | Tax assessment |
|---|---|---|
| 2024 | $3,629 +43.2% | $41,642 |
| 2023 | $2,534 -1.4% | $41,642 +17.2% |
| 2022 | $2,569 +8.1% | $35,521 -2.8% |
Find assessor info on the county website
Neighborhood: 80033
Nearby schools
GreatSchools rating
- 5/10Stevens Elementary SchoolGrades: PK-5Distance: 0.9 mi
- 5/10Everitt Middle SchoolGrades: 6-8Distance: 0.9 mi
- 7/10Wheat Ridge High SchoolGrades: 9-12Distance: 1.1 mi
Schools provided by the listing agent
- Elementary: Stevens
- Middle: Everitt
- High: Wheat Ridge
- District: Jefferson County R-1
Source: REcolorado. This data may not be complete. We recommend contacting the local school district to confirm school assignments for this home.
Get a cash offer in 3 minutes
Find out how much your home could sell for in as little as 3 minutes with a no-obligation cash offer.
Estimated market value$1,054,800
Get a cash offer in 3 minutes
Find out how much your home could sell for in as little as 3 minutes with a no-obligation cash offer.
Estimated market value
$1,054,800
