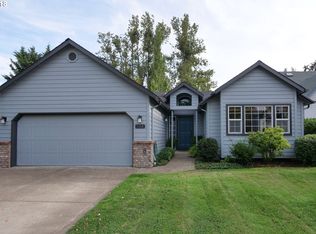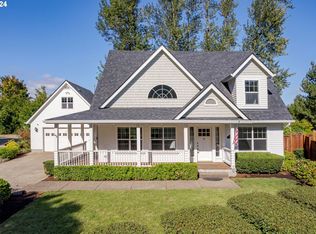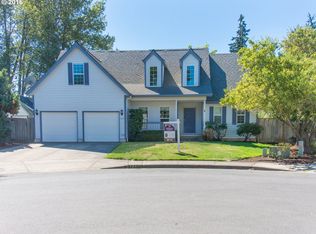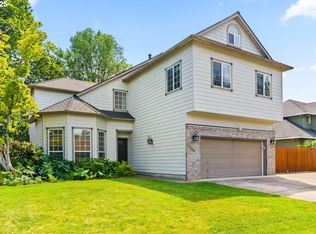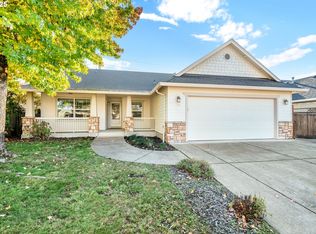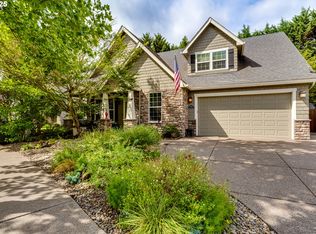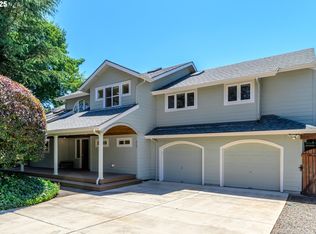This private and secluded one-level home is move-in ready and features a light-filled contemporary design alongside a private drive. Recently remodeled less than two years ago, the property boasts fresh interior and exterior paint, renovated bathrooms, and all-new lighting fixtures and flooring throughout. The upgraded kitchen is equipped with stainless steel appliances and premium ceiling fans, while the addition of cordless blinds enhances convenience. The gourmet kitchen showcases elegant granite countertops and leads to a spacious master suite with unique home theater capabilities. Additionally, the property includes a wine cellar and a generous 1,400-square-foot garage or workshop equipped with numerous amenities. The expansive yard features raised garden beds, fruit trees, a fish pond, and a deck that is perfect for enjoying tranquil mornings or relaxing afternoons. This residence offers an ideal blend of comfort, functionality, and outdoor enjoyment.
Active
$725,000
4385 Berry Ln, Eugene, OR 97404
3beds
3,062sqft
Est.:
Residential, Single Family Residence
Built in 1999
0.55 Acres Lot
$-- Zestimate®
$237/sqft
$67/mo HOA
What's special
Fish pondWine cellarLight-filled contemporary designUnique home theater capabilitiesSpacious master suiteUpgraded kitchenRenovated bathrooms
- 63 days |
- 665 |
- 31 |
Zillow last checked: 8 hours ago
Listing updated: October 17, 2025 at 02:03pm
Listed by:
Maria Abarca Roberts 541-505-4767,
Cascade Hasson Sotheby's International Realty,
Dennis Coxen 503-388-2526,
Cascade Hasson Sotheby's International Realty
Source: RMLS (OR),MLS#: 190230537
Tour with a local agent
Facts & features
Interior
Bedrooms & bathrooms
- Bedrooms: 3
- Bathrooms: 3
- Full bathrooms: 2
- Partial bathrooms: 1
- Main level bathrooms: 2
Rooms
- Room types: Media Room, Wine Cellar, Laundry, Bedroom 2, Bedroom 3, Dining Room, Family Room, Kitchen, Living Room, Primary Bedroom
Primary bedroom
- Features: Ceiling Fan, Fireplace, Loft, Ensuite, High Ceilings, Soaking Tub, Tile Floor, Walkin Closet, Walkin Shower, Wallto Wall Carpet
- Level: Main
- Area: 360
- Dimensions: 18 x 20
Bedroom 2
- Features: Ceiling Fan, High Ceilings, Shared Bath
- Level: Main
- Area: 132
- Dimensions: 11 x 12
Bedroom 3
- Features: Ceiling Fan, High Ceilings, Shared Bath
- Level: Main
- Area: 132
- Dimensions: 11 x 12
Dining room
- Features: High Ceilings, Tile Floor
- Level: Main
- Area: 121
- Dimensions: 11 x 11
Kitchen
- Features: Builtin Refrigerator, Disposal, Eat Bar, Gas Appliances, Butlers Pantry, Double Oven, Granite, High Ceilings, Tile Floor
- Level: Main
- Area: 247
- Width: 19
Living room
- Features: Fireplace, High Ceilings, Tile Floor
- Level: Main
- Area: 273
- Dimensions: 13 x 21
Heating
- Forced Air, Fireplace(s)
Appliances
- Included: Built In Oven, Built-In Refrigerator, Cooktop, Disposal, Double Oven, Gas Appliances, Stainless Steel Appliance(s)
- Laundry: Laundry Room
Features
- Ceiling Fan(s), Granite, High Ceilings, Soaking Tub, Built-in Features, Sink, Shared Bath, Eat Bar, Butlers Pantry, Loft, Walk-In Closet(s), Walkin Shower, Pantry, Tile
- Flooring: Tile, Wall to Wall Carpet
- Windows: Double Pane Windows
- Number of fireplaces: 2
- Fireplace features: Gas
Interior area
- Total structure area: 3,062
- Total interior livable area: 3,062 sqft
Property
Parking
- Total spaces: 3
- Parking features: Driveway, RV Access/Parking, RV Boat Storage, Garage Door Opener, Detached
- Garage spaces: 3
- Has uncovered spaces: Yes
Accessibility
- Accessibility features: One Level, Accessibility
Features
- Levels: One
- Stories: 1
- Patio & porch: Deck, Patio, Porch
- Exterior features: Fire Pit, Raised Beds, RV Hookup, Water Feature
- Fencing: Fenced
- Has view: Yes
- View description: Creek/Stream
- Has water view: Yes
- Water view: Creek/Stream
- Waterfront features: Creek
Lot
- Size: 0.55 Acres
- Features: Level, SqFt 20000 to Acres1
Details
- Additional structures: Greenhouse, RVHookup, RVBoatStorage, ToolShed, HomeTheater
- Parcel number: 1589744
- Other equipment: Home Theater
Construction
Type & style
- Home type: SingleFamily
- Architectural style: Custom Style
- Property subtype: Residential, Single Family Residence
Materials
- Other
- Foundation: Concrete Perimeter
- Roof: Composition
Condition
- Resale
- New construction: No
- Year built: 1999
Utilities & green energy
- Gas: Gas
- Sewer: Public Sewer
- Water: Public
- Utilities for property: Cable Connected
Community & HOA
HOA
- Has HOA: Yes
- HOA fee: $800 annually
Location
- Region: Eugene
Financial & listing details
- Price per square foot: $237/sqft
- Tax assessed value: $742,459
- Annual tax amount: $10,991
- Date on market: 10/17/2025
- Listing terms: Cash,Conventional,VA Loan
- Road surface type: Paved
Estimated market value
Not available
Estimated sales range
Not available
Not available
Price history
Price history
| Date | Event | Price |
|---|---|---|
| 10/18/2025 | Listed for sale | $725,000+35.5%$237/sqft |
Source: | ||
| 8/11/2006 | Sold | $535,200+723.4%$175/sqft |
Source: Public Record Report a problem | ||
| 7/13/1998 | Sold | $65,000$21/sqft |
Source: Public Record Report a problem | ||
Public tax history
Public tax history
| Year | Property taxes | Tax assessment |
|---|---|---|
| 2025 | $10,913 -0.7% | $573,685 +3% |
| 2024 | $10,991 +2.2% | $556,976 +3% |
| 2023 | $10,757 +4.6% | $540,754 +3% |
Find assessor info on the county website
BuyAbility℠ payment
Est. payment
$4,247/mo
Principal & interest
$3449
Property taxes
$477
Other costs
$321
Climate risks
Neighborhood: Santa Clara
Nearby schools
GreatSchools rating
- 6/10Awbrey Park Elementary SchoolGrades: K-5Distance: 0.2 mi
- 6/10Madison Middle SchoolGrades: 6-8Distance: 1.1 mi
- 3/10North Eugene High SchoolGrades: 9-12Distance: 2.2 mi
Schools provided by the listing agent
- Elementary: Awbrey Park
- Middle: Madison
- High: North Eugene
Source: RMLS (OR). This data may not be complete. We recommend contacting the local school district to confirm school assignments for this home.
- Loading
- Loading
