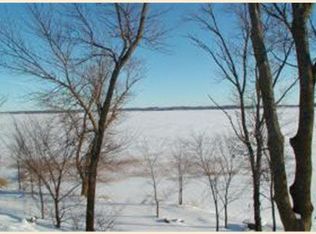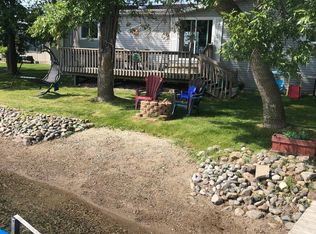Closed
$415,000
43849 Bass Harbor Rd, Pelican Rapids, MN 56572
2beds
2,140sqft
Single Family Residence
Built in 2022
0.69 Acres Lot
$418,800 Zestimate®
$194/sqft
$1,995 Estimated rent
Home value
$418,800
$243,000 - $729,000
$1,995/mo
Zestimate® history
Loading...
Owner options
Explore your selling options
What's special
PALMS BEACH CLUB! GORGEOUS ONE-LEVEL YEAR-ROUND LIVING ON LIDA! Built in 2022, this stunning 2 bd/2 ba modern SHOUSE oozes coolness. Dazzling natural light follows you throughout the home and 4-stall garage with room for toys, tools & projects PLUS entertaining and a bonus loft - currently used as a home office. The home showcases large, high-efficiency windows and wonderful amenities: 2 mini-split AC/Heat units, a Kinetico water system, in-floor heat, stamped concrete flooring, High-Speed Fiber internet, and all new appliances. Open the huge garage doors to seamlessly merge indoor and outdoor spaces. Enjoy nature from the cement patio while taking in the beautiful landscaping and natural North Lida views. Easy lake AND pool life just down the road via the Palms Beach Club shared HOA amenities - sandy swim beach, heated pool, docks & community building. All the amenities you could want are here, including a 4-person sauna and bonus shed. Dock sections negotiable.
Zillow last checked: 8 hours ago
Listing updated: October 03, 2025 at 03:04pm
Listed by:
Michael Carlson 218-850-7146,
RE/MAX Advantage Plus
Bought with:
Josette Hayes
eXp Realty (4525 WBL)
Shane Hayes
Source: NorthstarMLS as distributed by MLS GRID,MLS#: 6651870
Facts & features
Interior
Bedrooms & bathrooms
- Bedrooms: 2
- Bathrooms: 2
- 3/4 bathrooms: 1
- 1/2 bathrooms: 1
Bedroom 1
- Level: Main
- Area: 174.39 Square Feet
- Dimensions: 12'2x14'4
Bedroom 2
- Level: Main
- Area: 114.87 Square Feet
- Dimensions: 11'7x9'11
Primary bathroom
- Level: Main
- Area: 60.96 Square Feet
- Dimensions: 9'6x6'5
Bathroom
- Level: Main
- Area: 33.53 Square Feet
- Dimensions: 5'8x5'11
Kitchen
- Level: Main
Laundry
- Level: Main
- Area: 27.08 Square Feet
- Dimensions: 5'5x5
Living room
- Level: Main
- Area: 400 Square Feet
- Dimensions: 16x25
Loft
- Level: Upper
- Area: 238 Square Feet
- Dimensions: 14x17
Storage
- Level: Upper
- Area: 54 Square Feet
- Dimensions: 9x6
Utility room
- Level: Main
- Area: 50.06 Square Feet
- Dimensions: 5'8x8'10
Walk in closet
- Level: Lower
- Area: 44 Square Feet
- Dimensions: 11x4
Heating
- Boiler, Ductless Mini-Split, Radiant Floor, Zoned
Cooling
- Ductless Mini-Split, Zoned
Appliances
- Included: Dishwasher, Dryer, Electric Water Heater, ENERGY STAR Qualified Appliances, Exhaust Fan, Freezer, Gas Water Heater, Water Filtration System, Water Osmosis System, Microwave, Other, Range, Refrigerator, Stainless Steel Appliance(s), Washer, Water Softener Owned
Features
- Basement: None
- Has fireplace: No
Interior area
- Total structure area: 2,140
- Total interior livable area: 2,140 sqft
- Finished area above ground: 2,140
- Finished area below ground: 0
Property
Parking
- Total spaces: 2
- Parking features: Attached, Gravel, Floor Drain, Garage, Garage Door Opener, Heated Garage
- Attached garage spaces: 2
- Has uncovered spaces: Yes
Accessibility
- Accessibility features: No Stairs External
Features
- Levels: One
- Stories: 1
- Patio & porch: Awning(s), Patio, Wrap Around
- Has private pool: Yes
- Pool features: In Ground, Heated, Outdoor Pool, Shared
- Has view: Yes
- View description: Bay, Harbor, Panoramic, West, Lake
- Has water view: Yes
- Water view: Bay,Harbor,Lake
- Waterfront features: Association Access, Lake Front, Lake View, Shared, Waterfront Num(56074701), Lake Acres(5522), Lake Depth(58)
- Body of water: North Lida
- Frontage length: Water Frontage: 100
Lot
- Size: 0.69 Acres
- Dimensions: 101.20 x 274.06 x 100.59 x 278
- Features: Accessible Shoreline, Cleared, Irregular Lot
Details
- Additional structures: Sauna, Storage Shed
- Foundation area: 2212
- Parcel number: 37000991356000
- Zoning description: Residential-Single Family
- Other equipment: Fuel Tank - Rented
Construction
Type & style
- Home type: SingleFamily
- Property subtype: Single Family Residence
Materials
- Fiber Cement, Fiber Board, Steel Siding, Wood Siding, Timber/Post & Beam, Concrete, Steel
- Roof: Age 8 Years or Less,Metal
Condition
- Age of Property: 3
- New construction: No
- Year built: 2022
Utilities & green energy
- Electric: 200+ Amp Service, Power Company: Lake Region Electric Co-op
- Gas: Electric, Propane
- Sewer: Holding Tank, Septic System Compliant - Yes
- Water: Other, Well
Community & neighborhood
Location
- Region: Pelican Rapids
- Subdivision: Palms Of Lida 1st Add
HOA & financial
HOA
- Has HOA: Yes
- HOA fee: $800 annually
- Amenities included: Beach Access, Boat Slip, Boat Dock, Other
- Services included: Beach Access, Dock, Other, Shared Amenities
- Association name: The Palms Beach Club Association LLC
- Association phone: 701-361-8845
Price history
| Date | Event | Price |
|---|---|---|
| 10/3/2025 | Sold | $415,000-3.3%$194/sqft |
Source: | ||
| 9/19/2025 | Pending sale | $429,000$200/sqft |
Source: | ||
| 9/1/2025 | Price change | $429,000-2.1%$200/sqft |
Source: | ||
| 8/13/2025 | Price change | $438,000-1.6%$205/sqft |
Source: | ||
| 7/30/2025 | Price change | $445,000-3.1%$208/sqft |
Source: | ||
Public tax history
| Year | Property taxes | Tax assessment |
|---|---|---|
| 2024 | $1,747 +48.7% | $278,200 +74.9% |
| 2023 | $1,175 +28.5% | $159,100 +93.1% |
| 2022 | $914 +216.5% | $82,400 |
Find assessor info on the county website
Neighborhood: 56572
Nearby schools
GreatSchools rating
- 6/10Viking Elementary SchoolGrades: PK-6Distance: 5.2 mi
- 6/10Pelican Rapids SecondaryGrades: 7-12Distance: 5.2 mi
Get pre-qualified for a loan
At Zillow Home Loans, we can pre-qualify you in as little as 5 minutes with no impact to your credit score.An equal housing lender. NMLS #10287.

