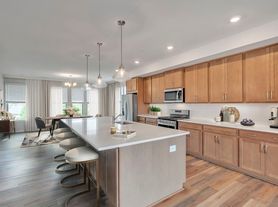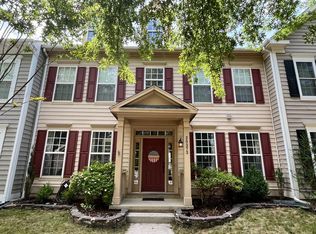Welcome to this light-filled interior townhome/condo offering over 2,500 square feet of easy, modern living in the heart of Ashburn. The main level showcases an extremely open floor plan perfect for entertaining with a spacious living room, convenient half bath, and a generous kitchen that flows into the dining area. Sliding doors lead to your private patio for morning coffee or evening grilling, and the attached one-car garage adds everyday convenience.
Upstairs, find three generously sized bedrooms and two full baths. The airy primary suite features abundant natural light, a walk-in closet, and a spa-like bath with a soaking tub, separate step-in shower, and dual vanities. Two additional bedrooms offer great flexibility for guests or a home office, and the second full bath keeps mornings simple.
Location, location, location: Live minutes to everything everyday grocery runs, fitness, and services are right nearby, with popular shopping and dining at One Loudoun, Ashbrook Commons, and Cascades/Route 7 just up the road. Commuters will love quick access to Dulles Greenway (267), Route 7, and the Ashburn Silver Line Metro; Dulles Airport is an easy drive for frequent flyers. Parks, playgrounds, and trail networks are close at hand, and the neighborhood's quiet, established feel makes coming home a pleasure.
- Owner Pays HOA
- 12 Month Min Term
Townhouse for rent
Accepts Zillow applications
$2,850/mo
43848 Artsmith Ter, Ashburn, VA 20147
3beds
2,552sqft
Price may not include required fees and charges.
Townhouse
Available now
Cats, dogs OK
Central air
In unit laundry
Attached garage parking
Forced air
What's special
Private patioOpen floor planGenerous kitchenAbundant natural lightLight-filled interiorWalk-in closetSeparate step-in shower
- 62 days |
- -- |
- -- |
Zillow last checked: 11 hours ago
Listing updated: December 08, 2025 at 09:04am
Travel times
Facts & features
Interior
Bedrooms & bathrooms
- Bedrooms: 3
- Bathrooms: 3
- Full bathrooms: 3
Heating
- Forced Air
Cooling
- Central Air
Appliances
- Included: Dishwasher, Dryer, Freezer, Microwave, Oven, Refrigerator, Washer
- Laundry: In Unit
Features
- Walk In Closet
- Flooring: Carpet, Hardwood, Tile
Interior area
- Total interior livable area: 2,552 sqft
Property
Parking
- Parking features: Attached, Off Street
- Has attached garage: Yes
- Details: Contact manager
Features
- Exterior features: Heating system: Forced Air, Parks, Walk In Closet
Details
- Parcel number: 087174983009
Construction
Type & style
- Home type: Townhouse
- Property subtype: Townhouse
Building
Management
- Pets allowed: Yes
Community & HOA
Location
- Region: Ashburn
Financial & listing details
- Lease term: 1 Year
Price history
| Date | Event | Price |
|---|---|---|
| 12/8/2025 | Price change | $2,850-3.4%$1/sqft |
Source: Zillow Rentals | ||
| 10/16/2025 | Listed for rent | $2,9490%$1/sqft |
Source: Zillow Rentals | ||
| 10/13/2025 | Listing removed | $2,950$1/sqft |
Source: Zillow Rentals | ||
| 10/4/2025 | Price change | $2,950-6.3%$1/sqft |
Source: Zillow Rentals | ||
| 9/20/2025 | Listed for rent | $3,150+5%$1/sqft |
Source: Zillow Rentals | ||
Neighborhood: 20147
Nearby schools
GreatSchools rating
- 5/10Discovery ElementaryGrades: PK-5Distance: 0.4 mi
- 7/10Farmwell Station Middle SchoolGrades: 6-8Distance: 1.4 mi
- 8/10Broad Run High SchoolGrades: 9-12Distance: 0.4 mi

