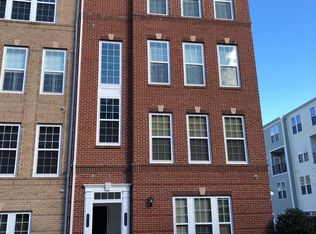Experience timeless elegance and elevated comfort in this stately estate home located in the prestigious Lansdowne on the Potomac community. Privately sited on nearly one acre at the end of a quiet cul-de-sac, this expansive residence offers over 7,000 square feet of impeccably finished living space designed for both refined entertaining and everyday luxury. Enter through a grand two-story foyer into a residence filled with architectural grace soaring ceilings, gleaming hardwood floors, and sophisticated millwork throughout. The gourmet kitchen is a chef's dream, featuring granite countertops, professional-grade stainless steel appliances, and a spacious island that opens to a sunlit morning room and inviting family room with a stone fireplace. Formal living and dining rooms offer elegant spaces for hosting. The luxurious primary suite is a true sanctuary, complete with a sitting area, dual walk-in closets, and a spa-inspired bath with soaking tub, separate vanities, and oversized shower. A fully finished walk-out lower level provides a generous recreation room, wet bar, media space, and flex rooms ideal for a fitness studio or guest suite. Outdoors, a sprawling deck and manicured grounds offer serene views and room to entertain, all within minutes of historic Leesburg and the charm of Loudoun wine country. Residents also enjoy exclusive access to nearby Lansdowne luxury amenities including championship golf courses, a resort-style spa, state-of-the-art fitness facilities, swimming pools, tennis courts, and scenic trails offering a lifestyle of leisure and distinction. APPLICATIONS TO BE SUBMITTED VIA THE LONG AND FOSTER WEBSITE.
House for rent
$8,650/mo
43845 Goshen Farm Ct, Leesburg, VA 20176
6beds
7,122sqft
Price is base rent and doesn't include required fees.
Singlefamily
Available Fri Aug 1 2025
No pets
Central air, electric, ceiling fan
In unit laundry
2 Attached garage spaces parking
Natural gas, forced air, fireplace
What's special
- 3 days
- on Zillow |
- -- |
- -- |
Travel times
Facts & features
Interior
Bedrooms & bathrooms
- Bedrooms: 6
- Bathrooms: 6
- Full bathrooms: 5
- 1/2 bathrooms: 1
Rooms
- Room types: Dining Room, Family Room, Library, Office
Heating
- Natural Gas, Forced Air, Fireplace
Cooling
- Central Air, Electric, Ceiling Fan
Appliances
- Included: Dishwasher, Disposal, Double Oven, Dryer, Microwave, Oven, Refrigerator, Stove, Washer
- Laundry: In Unit
Features
- 2 Story Ceilings, 9'+ Ceilings, Breakfast Area, Built-in Features, Ceiling Fan(s), Chair Railings, Crown Molding, Dining Area, Double/Dual Staircase, Family Room Off Kitchen, Kitchen - Gourmet, Kitchen - Table Space, Kitchen Island, Open Floorplan, Primary Bath(s), Tray Ceiling(s), Upgraded Countertops, Wet/Dry Bar
- Has basement: Yes
- Has fireplace: Yes
Interior area
- Total interior livable area: 7,122 sqft
Property
Parking
- Total spaces: 2
- Parking features: Attached, Covered
- Has attached garage: Yes
- Details: Contact manager
Features
- Exterior features: Contact manager
- Has private pool: Yes
- Has spa: Yes
- Spa features: Hottub Spa
Details
- Parcel number: 082375253000
Construction
Type & style
- Home type: SingleFamily
- Architectural style: Colonial
- Property subtype: SingleFamily
Materials
- Roof: Asphalt
Condition
- Year built: 2004
Community & HOA
Community
- Features: Playground, Tennis Court(s)
HOA
- Amenities included: Basketball Court, Pool, Tennis Court(s)
Location
- Region: Leesburg
Financial & listing details
- Lease term: Contact For Details
Price history
| Date | Event | Price |
|---|---|---|
| 5/20/2025 | Listed for rent | $8,650+73%$1/sqft |
Source: Bright MLS #VALO2096074 | ||
| 1/10/2022 | Sold | $1,285,000$180/sqft |
Source: Public Record | ||
| 1/5/2022 | Pending sale | $1,285,000$180/sqft |
Source: | ||
| 12/13/2021 | Contingent | $1,285,000$180/sqft |
Source: | ||
| 12/3/2021 | Listed for sale | $1,285,000+32025%$180/sqft |
Source: | ||
![[object Object]](https://photos.zillowstatic.com/fp/5c8211912dfd542f48da7cec27d3ca18-p_i.jpg)
