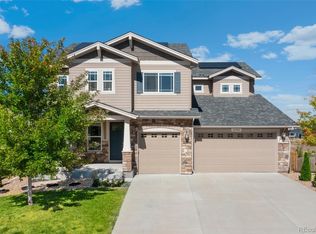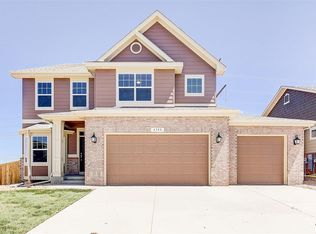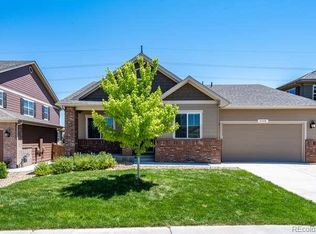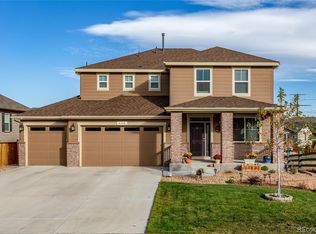Sold for $1,020,000 on 03/22/23
$1,020,000
4384 Sidewinder Loop, Castle Rock, CO 80108
7beds
6,078sqft
Single Family Residence
Built in 2018
10,454 Square Feet Lot
$971,900 Zestimate®
$168/sqft
$5,234 Estimated rent
Home value
$971,900
$923,000 - $1.02M
$5,234/mo
Zestimate® history
Loading...
Owner options
Explore your selling options
What's special
Absolute Magnificence in Coveted Terrain! Highly Sought After Lenox Model! Immaculate 7 Bed, 6 Bath Home w/ 3 Car Garage & SO MANY Custom Finishes! Dream Custom Finished Walkout Basement Backing to Open Space on a 10k+ Sq Ft Lot! $100k+ Tiered Landscaping w/ Numerous Patios, Gas Fire Pit & Covered Trex Deck! Breathtaking Vaulted Foyer & 18' Ceilings in Formal Living Room Adjoining a Voluminous Dining Room Adorned w/ Arches, Custom Mill Work Columns Topped w/ Crown, Surrounded by Chair Rail & Ashford Paneling w/ Custom Chandelier & Hardwood Flooring Throughout! Chef's Kitchen w/ Huge Quartz Island w/ Custom Pendant Lighting, Upgraded Cabinet Pack w/ Crown, Pullout Drawers & Upgraded Pulls. Large Pantry! Stainless Appliances Include Double Ovens, 5 Burner Gas Cooktop w/ Stainless Steel Hood! Grand Open Concept w/ Eat-In Kitchen & Access to the 23'x10' Deck, Perfect for Amazing Colorado Summer Evenings! Spacious Family Room w/ Custom Millwork Built-Ins. Adjustable Shelving & Crown! Remodeled Fireplace w/ Custom Mantel, Corbels, Fleur Dis Lis Details & Glass Tile! MAIN LEVEL BED w/ Nicely Appointed En-Suite Bath! Great Primary Bedroom w/ Tray Ceiling, Cozy Fireplace w/ Custom Mantel & Tile! Primary Bath w/ Soak Tub, Large Shower, 12'x36" Upgraded Tile & GREAT Walk-In Closet! Large Upstairs Loft w/ Plush Carpet! 2 Large Secondary Beds w/ True Jack & Jill Bath! ENORMOUS & Incredible Custom Finished WALKOUT Basement HAS IT ALL!!! Luxury Vinyl Plank! Mill Work Details w/ Chair Rail & Paneling! Fully Integrated Audio, Dimmable Lighting, Movie Projector & Screen! The Wet Bar Is Unreal! Custom Cabs Topped w/ Granite Counters & Pendant Lighting! Dry Stack Stone Tile Backsplash! Kegerater w/ Integrated Tap! Stainless Steel Dishwasher! Full Size Stainless Whirlpool French Door Refrigerator! Add'l Stainless Newair Bev Fridge! An Entertainer's Paradise! Open Space Abounds w/ Wildlife & Serenity! Sage Canyon Elementary Right Up The Street! LOVE Terrain & All That Castle Rock Offers!
Zillow last checked: 8 hours ago
Listing updated: September 13, 2023 at 03:48pm
Listed by:
Jason Corriere 720-224-7577 jason@colorado-broker.com,
eXp Realty, LLC
Bought with:
Minh Pham, 100079358
eXp Realty, LLC
Source: REcolorado,MLS#: 7480828
Facts & features
Interior
Bedrooms & bathrooms
- Bedrooms: 7
- Bathrooms: 6
- Full bathrooms: 4
- 3/4 bathrooms: 1
- 1/2 bathrooms: 1
- Main level bathrooms: 2
- Main level bedrooms: 1
Primary bedroom
- Description: Grand Primary Suite W/ Gorgeous Open Space Views & All The Bells & Whistles You're Looking For! French Doors, Upgraded Tray Ceiling Details W/ Custom Light / Fan Combo! Upgraded Fireplace W/ Custom Built Mantel & Trim W/ Tile Surround! Custom Remote Controlled Blinds!
- Level: Upper
- Area: 370.01 Square Feet
- Dimensions: 16.3 x 22.7
Bedroom
- Description: Spacious & Private Main Floor Bedroom W/ Inviting Plush Carpet, Upgraded Light Fixture & Ensuite Full Bath! Terrific For Guests!
- Level: Main
- Area: 182.21 Square Feet
- Dimensions: 13.3 x 13.7
Bedroom
- Description: Very Large Secondary Bedroom Adjoining Loft! Ample Walk-In Closet!
- Level: Upper
- Area: 184.68 Square Feet
- Dimensions: 11.4 x 16.2
Bedroom
- Description: Another Large Secondary Bedroom W/ Great Closet Space & Open Space Views! Terrific Natural Light!
- Level: Upper
- Area: 147.46 Square Feet
- Dimensions: 10.1 x 14.6
Bedroom
- Description: Large Sunny & Bright Bedroom W/ Expansive Open Space Views & Great Closet Space!
- Level: Upper
- Area: 171.82 Square Feet
- Dimensions: 14.2 x 12.1
Bedroom
- Description: Big Basement Bedroom W/ Custom Ceiling Fixture W/ Fan, Upgraded Luxury Vinyl Plank Flooring, Large Closet & Window Treatments! Perfect For Guests!
- Level: Basement
- Area: 122.72 Square Feet
- Dimensions: 11.8 x 10.4
Bedroom
- Description: Large Basement Bedroom, Currently Used As Gym W/ Sauna! Stain Grade Custom Built-Ins W/ Cabinetry & Shelving! Luxury Vinyl Plank Flooring! Custom Dimmable Lighting & Fully Integrated Sound System!
- Level: Basement
- Area: 156.22 Square Feet
- Dimensions: 12.11 x 12.9
Bathroom
- Description: Large Private Powder Bath W/ Upgraded Hardwood Flooring & Plumbing Fixtures, Including Built-In Medicine Cabinet For Additional Guest Comfort Toiletries!
- Level: Main
- Area: 25 Square Feet
- Dimensions: 5 x 5
Bathroom
- Description: Ensuite Full Bath W/ Upgraded Tile Flooring & Upgraded Plumbing & Light Fixtures!
- Level: Main
- Area: 58.52 Square Feet
- Dimensions: 7.7 x 7.6
Bathroom
- Description: Very Large Primary Full Bathroom W/ His & Her Vanities W/ Quartz Counters, Brushed Nickel Lighting & Plumbing Fixtures & Ample Cabinets! Upgraded 12" X 36" Tile Flooring! Huge Soaking Tub W/ Tile Tub Deck & Large Walk-In Shower W/ Upgraded Plumbing Fixtures Including Hand Sprayer & Large Shower Bench! Huge 12'9" X 9'6" Primary Closet W/ Custom Shelving!
- Level: Upper
- Area: 155.8 Square Feet
- Dimensions: 9.5 x 16.4
Bathroom
- Description: True Jack & Jill Full Bath Adjoining Both Large Bedrooms! Dual Vanities! Upgraded Brushed Nickel Plumbing & Lighting Fixtures! Tile Flooring!
- Level: Upper
- Area: 130.8 Square Feet
- Dimensions: 12 x 10.9
Bathroom
- Description: Large Secondary Bathroom For Loft & Bedroom W/ Upgraded Tile Flooring, Dual Vanities, Upgraded Brushed Nickel Plumbing & Lighting Fixtures & More!
- Level: Upper
- Area: 43.46 Square Feet
- Dimensions: 10.6 x 4.1
Bathroom
- Description: Terrific Basement 3/4 Bath W/ Custom Tile, Large Custom Shower, Huge Custom Vanity Adorned W/ Custom Mirror! Custom Lighting & Plumbing Fixtures! Amazing Tile Work, Including Poured Shower Pan W/ River Rock! Sweet!
- Level: Basement
- Area: 70.31 Square Feet
- Dimensions: 7.9 x 8.9
Dining room
- Description: Large, Inviting Open Dining Room W/ Engineered Hardwood Flooring, Custom Trim Carpentry Details, Columns, Chair Rail W/ Ashford Paneling & Coffered Ceiling Adorned W/ Custom Dining Chandelier!
- Level: Main
- Area: 194.31 Square Feet
- Dimensions: 12.7 x 15.3
Family room
- Description: Absolutely Enormous & Incredible Custom Finished Walkout Basement That Has It All!!! Luxury Vinyl Plank Throughout! Custom Mill Work Details Including Chair Rail & Paneling! Fully Integrated Audio, Dimmable Lighting, Movie Projector & Screen! Dang! Check Out The Wet Bar! It Is Unreal!!! Custom Cabinets Topped W/ Marble Countertops & Custom Pendant Lighting! Custom Floor To Ceiling Dry Stack Stone Tile Backsplash! Kegerater W/ Integrated Tap! Stainless Steel Dishwasher! Full Size Stainless Whirlpool French Door Refrigerator! Additional Stainless Newair Beverage Fridge! An Entertainer's Paradise!
- Level: Basement
- Area: 514.6 Square Feet
- Dimensions: 31 x 16.6
Great room
- Description: Amazing Natural Light Bathed Great Room W/ Engineered Hardwood Flooring, Expansive Open Space Views, Wonderful Ceiling Height W/ Custom Built-Ins W/ Crown Moulding, Fully Adjustable Shelving & Cabinetry, Custom Mantel W/ Corbels & Fleur Dis Lis Accents & Tile Surround! Spectacular! Custom Ceiling Fan & Upgraded Can Lighting! Upgraded & Stunning!
- Level: Main
- Area: 382.85 Square Feet
- Dimensions: 15.5 x 24.7
Kitchen
- Description: Huge Eat-In Light & Bright Kitchen W/ Engineered Hardwoods & Massive Quartz Island W/ Custom Pendant Lighting! Super Upgraded Cabinet Pack W/ Upgraded Brushed Nickel Cabinet Pulls! Large Pantry W/ Ample Shelving! Custom Upgraded Ceramic Subway Tile Backsplash Surrounding The Entire Kitchen! Upgraded Stainless Appliances! Frigidaire Stainless Double Oven, Frigidaire 5 Burner Gas Cooktop W/ Stainless Hood! Stainless Frigidaire Dishwasher & Stainless Sharp Microwave! State Of The Art Lg Smart Refrigerator Included! Upgraded Undermount Stainless Steel Kitchen Sink Basin W/ Custom Faucet! Adjoining Breakfast Nook Is 16'5 X 7'10"!!!
- Level: Main
- Area: 196.5 Square Feet
- Dimensions: 13.1 x 15
Laundry
- Description: Redesigned & Custom Finished Laundry Upstairs For Utilitarian Convenience! Fun Shiplap Details & Easy Clean Vinyl Flooring! Built In Clothes Racking For Hanging Delicates! Great Countertop, Shelving & Closet Space For Laundry & Supplies!
- Level: Upper
- Area: 70.56 Square Feet
- Dimensions: 8.4 x 8.4
Living room
- Description: Huge Vaulted Formal Living Room W/ 18' Soaring Ceilings! Gorgeous Bay Window Provides Great Natural Light! Custom Drapes & Window Treatments Also! Adjoining Grand Foyer W/ Custom Chandelier! Upgraded Arch & Columns W/ Crown Millwork Details! New Paint!
- Level: Main
- Area: 177 Square Feet
- Dimensions: 15 x 11.8
Loft
- Description: Amazing Upstairs Loft Great For Work Space Or Additional Rec Area! Plush Carpet! Upgraded Lighting! Window Treatments!
- Level: Upper
- Area: 353.5 Square Feet
- Dimensions: 17.5 x 20.2
Mud room
- Description: Perfect Mudroom From Garage W/ Custom Millwork Cubbies W/ Coat Hooks & Bead Board Details!
- Level: Main
- Area: 42.16 Square Feet
- Dimensions: 6.8 x 6.2
Utility room
- Description: Massive Hidden Storage Room / Utility Room Behind Custom Bookshelves! Great For Holiday Decorations, Outdoor Sporting Gear, Security, You Name It!
- Level: Basement
- Area: 267 Square Feet
- Dimensions: 15 x 17.8
Other
- Description: Wine Closet Ready For Your Finishing Touches!
- Level: Basement
- Area: 44.37 Square Feet
- Dimensions: 5.1 x 8.7
Heating
- Forced Air
Cooling
- Central Air
Appliances
- Included: Bar Fridge, Convection Oven, Cooktop, Dishwasher, Disposal, Double Oven, Dryer, Gas Water Heater, Microwave, Range Hood, Refrigerator, Self Cleaning Oven, Washer, Wine Cooler
Features
- Audio/Video Controls, Built-in Features, Ceiling Fan(s), Eat-in Kitchen, Entrance Foyer, Five Piece Bath, Granite Counters, High Ceilings, Jack & Jill Bathroom, Kitchen Island, Laminate Counters, Open Floorplan, Pantry, Primary Suite, Quartz Counters, Radon Mitigation System, Smoke Free, Sound System, Vaulted Ceiling(s), Walk-In Closet(s), Wet Bar
- Flooring: Carpet, Linoleum, Vinyl, Wood
- Windows: Bay Window(s), Double Pane Windows, Window Coverings, Window Treatments
- Basement: Finished,Full,Sump Pump,Walk-Out Access
- Number of fireplaces: 2
- Fireplace features: Gas, Great Room, Master Bedroom
Interior area
- Total structure area: 6,078
- Total interior livable area: 6,078 sqft
- Finished area above ground: 4,082
- Finished area below ground: 1,534
Property
Parking
- Total spaces: 3
- Parking features: Concrete
- Attached garage spaces: 3
Features
- Levels: Two
- Stories: 2
- Patio & porch: Covered, Deck, Front Porch, Patio, Wrap Around
- Exterior features: Fire Pit, Gas Valve, Lighting, Private Yard, Rain Gutters
- Fencing: Full
- Has view: Yes
- View description: Water
- Has water view: Yes
- Water view: Water
Lot
- Size: 10,454 sqft
- Features: Landscaped, Open Space, Sloped, Sprinklers In Front, Sprinklers In Rear
Details
- Parcel number: R0489532
- Zoning: PDNU
- Special conditions: Standard
Construction
Type & style
- Home type: SingleFamily
- Architectural style: Traditional
- Property subtype: Single Family Residence
Materials
- Cement Siding, Frame
- Foundation: Concrete Perimeter
- Roof: Composition
Condition
- Updated/Remodeled
- Year built: 2018
Details
- Builder model: Lenox
- Builder name: D.R. Horton, Inc
Utilities & green energy
- Electric: 110V, 220 Volts
- Sewer: Public Sewer
- Water: Public
- Utilities for property: Electricity Connected, Natural Gas Connected
Community & neighborhood
Security
- Security features: Carbon Monoxide Detector(s), Security System, Smart Cameras, Smoke Detector(s), Video Doorbell
Location
- Region: Castle Rock
- Subdivision: Terrain
HOA & financial
HOA
- Has HOA: Yes
- HOA fee: $256 quarterly
- Amenities included: Clubhouse, Park, Playground, Pool, Tennis Court(s), Trail(s)
- Services included: Maintenance Grounds, Recycling, Road Maintenance, Trash
- Association name: Castle Oaks Estates Master Association - Terrain
- Association phone: 303-985-9623
Other
Other facts
- Listing terms: Cash,Conventional,FHA,Jumbo,VA Loan
- Ownership: Individual
- Road surface type: Paved
Price history
| Date | Event | Price |
|---|---|---|
| 3/22/2023 | Sold | $1,020,000+55.8%$168/sqft |
Source: | ||
| 4/18/2018 | Sold | $654,775$108/sqft |
Source: Public Record | ||
Public tax history
| Year | Property taxes | Tax assessment |
|---|---|---|
| 2025 | $6,821 -0.9% | $62,300 -8.7% |
| 2024 | $6,883 +39.4% | $68,220 -1% |
| 2023 | $4,937 -4.3% | $68,880 +66.2% |
Find assessor info on the county website
Neighborhood: 80108
Nearby schools
GreatSchools rating
- 6/10Sage Canyon Elementary SchoolGrades: K-5Distance: 0.6 mi
- 5/10Mesa Middle SchoolGrades: 6-8Distance: 1.2 mi
- 7/10Douglas County High SchoolGrades: 9-12Distance: 2.2 mi
Schools provided by the listing agent
- Elementary: Sage Canyon
- Middle: Mesa
- High: Douglas County
- District: Douglas RE-1
Source: REcolorado. This data may not be complete. We recommend contacting the local school district to confirm school assignments for this home.
Get a cash offer in 3 minutes
Find out how much your home could sell for in as little as 3 minutes with a no-obligation cash offer.
Estimated market value
$971,900
Get a cash offer in 3 minutes
Find out how much your home could sell for in as little as 3 minutes with a no-obligation cash offer.
Estimated market value
$971,900



