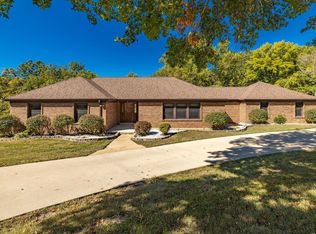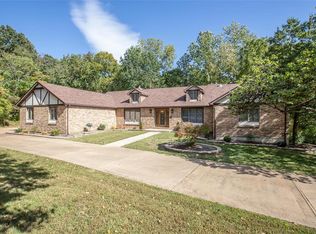Closed
Listing Provided by:
Lisa Sofia 314-221-1484,
RE/MAX Results,
Drew M Sofia 314-329-9016,
RE/MAX Results
Bought with: Coldwell Banker Realty - Gundaker West Regional
Price Unknown
4384 Rock Island Rd, Arnold, MO 63010
4beds
3,368sqft
Single Family Residence
Built in 1992
3.17 Acres Lot
$522,200 Zestimate®
$--/sqft
$3,008 Estimated rent
Home value
$522,200
$496,000 - $548,000
$3,008/mo
Zestimate® history
Loading...
Owner options
Explore your selling options
What's special
Welcome to your 4 bedroom, 4 bath private oasis nestled on 3.17 acres! This incredible home has so much to offer, beginning with the tremendous amount of parking, 4+ car garage, wooded lot (but still plenty of open ground), and built-in above ground pool! Up to the front door is the spacious covered porch, once inside you will notice the unique 2 story floor plan, which includes a bedroom and full bath on the main level. Generous room sizes, living room fireplace, new lighting fixtures, new interior doors, wood windows are just a few of the features of this home. The sunny kitchen includes 42 inch cabinetry, center island, S/S appliances, pantry, and granite counters. Upstairs is the huge master suite, along with two additional bedrooms and the all important 2nd floor laundry room! Lower level is finished with large wet bar, rec room, family room, and office. The garage is a car enthusiast's dream, 3 car garage attached to an add'l oversized garage. This remarkable home is a MUST SEE!
Zillow last checked: 8 hours ago
Listing updated: April 28, 2025 at 04:37pm
Listing Provided by:
Lisa Sofia 314-221-1484,
RE/MAX Results,
Drew M Sofia 314-329-9016,
RE/MAX Results
Bought with:
David Gerchen, 2011032926
Coldwell Banker Realty - Gundaker West Regional
Source: MARIS,MLS#: 23056203 Originating MLS: St. Louis Association of REALTORS
Originating MLS: St. Louis Association of REALTORS
Facts & features
Interior
Bedrooms & bathrooms
- Bedrooms: 4
- Bathrooms: 4
- Full bathrooms: 4
- Main level bathrooms: 1
- Main level bedrooms: 1
Primary bedroom
- Level: Upper
- Area: 460
- Dimensions: 23x20
Bedroom
- Level: Main
- Area: 121
- Dimensions: 11x11
Bedroom
- Level: Upper
- Area: 121
- Dimensions: 11x11
Bedroom
- Level: Upper
- Area: 120
- Dimensions: 12x10
Breakfast room
- Level: Main
- Area: 165
- Dimensions: 15x11
Dining room
- Level: Main
- Area: 240
- Dimensions: 16x15
Family room
- Level: Lower
- Area: 285
- Dimensions: 19x15
Kitchen
- Level: Main
- Area: 150
- Dimensions: 15x10
Laundry
- Level: Upper
- Area: 36
- Dimensions: 6x6
Living room
- Level: Main
- Area: 300
- Dimensions: 20x15
Office
- Level: Lower
- Area: 180
- Dimensions: 15x12
Other
- Level: Lower
- Area: 270
- Dimensions: 18x15
Recreation room
- Level: Lower
- Area: 294
- Dimensions: 21x14
Heating
- Electric, Forced Air
Cooling
- Ceiling Fan(s), Gas, Central Air
Appliances
- Included: Dishwasher, Disposal, Microwave, Electric Range, Electric Oven, Stainless Steel Appliance(s), Electric Water Heater
- Laundry: 2nd Floor
Features
- Kitchen Island, Custom Cabinetry, Granite Counters, Pantry, Walk-In Closet(s), Separate Dining, Double Vanity, Tub
- Flooring: Carpet, Hardwood
- Doors: Atrium Door(s), Panel Door(s)
- Windows: Window Treatments, Bay Window(s), Wood Frames
- Basement: Full,Partially Finished
- Number of fireplaces: 1
- Fireplace features: Living Room, Wood Burning, Recreation Room
Interior area
- Total structure area: 3,368
- Total interior livable area: 3,368 sqft
- Finished area above ground: 2,484
Property
Parking
- Total spaces: 4
- Parking features: Additional Parking, Attached, Garage, Garage Door Opener, Oversized, Storage, Workshop in Garage
- Attached garage spaces: 4
Features
- Levels: Two
- Patio & porch: Patio, Covered
Lot
- Size: 3.17 Acres
- Dimensions: 637 x 738 x 413
- Features: Adjoins Wooded Area, Wooded
Details
- Parcel number: 092.009.02001008
- Special conditions: Standard
Construction
Type & style
- Home type: SingleFamily
- Architectural style: Other,Traditional
- Property subtype: Single Family Residence
Materials
- Stone Veneer, Brick Veneer, Vinyl Siding
Condition
- Year built: 1992
Utilities & green energy
- Sewer: Septic Tank
- Water: Public
Community & neighborhood
Location
- Region: Arnold
- Subdivision: Wicks Station 02
HOA & financial
HOA
- HOA fee: $400 annually
Other
Other facts
- Listing terms: Cash,Conventional,VA Loan
- Ownership: Private
- Road surface type: Asphalt
Price history
| Date | Event | Price |
|---|---|---|
| 11/20/2023 | Sold | -- |
Source: | ||
| 10/26/2023 | Pending sale | $500,000$148/sqft |
Source: | ||
| 9/28/2023 | Contingent | $500,000$148/sqft |
Source: | ||
| 9/20/2023 | Listed for sale | $500,000+28.2%$148/sqft |
Source: | ||
| 10/22/2019 | Sold | -- |
Source: Agent Provided Report a problem | ||
Public tax history
| Year | Property taxes | Tax assessment |
|---|---|---|
| 2024 | $3,204 +0.6% | $44,900 |
| 2023 | $3,185 +0.1% | $44,900 |
| 2022 | $3,182 -0.1% | $44,900 |
Find assessor info on the county website
Neighborhood: 63010
Nearby schools
GreatSchools rating
- 6/10Rockport Heights Elementary SchoolGrades: K-5Distance: 1.5 mi
- 6/10Fox Middle SchoolGrades: 6-8Distance: 3.9 mi
- 5/10Fox Sr. High SchoolGrades: 9-12Distance: 3.9 mi
Schools provided by the listing agent
- Elementary: Rockport Heights Elem.
- Middle: Fox Middle
- High: Fox Sr. High
Source: MARIS. This data may not be complete. We recommend contacting the local school district to confirm school assignments for this home.
Get a cash offer in 3 minutes
Find out how much your home could sell for in as little as 3 minutes with a no-obligation cash offer.
Estimated market value
$522,200

