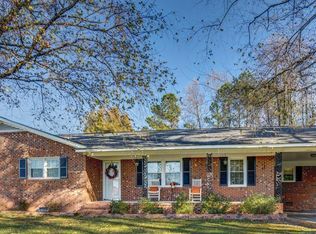Sold for $251,500
$251,500
4384 Princeton Kenly Road, Kenly, NC 27542
3beds
2,288sqft
Manufactured Home
Built in 1985
0.6 Acres Lot
$252,000 Zestimate®
$110/sqft
$1,875 Estimated rent
Home value
$252,000
$237,000 - $270,000
$1,875/mo
Zestimate® history
Loading...
Owner options
Explore your selling options
What's special
PRICE IMPROVEMENT! Home is Eligible for PNC Bank's $5000 Closing Costs Grant.
Welcome to this beautifully renovated 3-bedroom, 2-bathroom ranch-style home in the peaceful, charming town of Kenly, NC. No HOA! Conveniently situated near major highways of I-95 and I-40, allowing easy access to Raleigh.
This lovely home provides 2288 square feet of living space with three spacious bedrooms and two full bathrooms, designed to accommodate your family's needs. The newly updated kitchen features brand new soft close cabinets, an ample-sized center island, gorgeous granite countertops, and new stainless-steel appliances, creating a functional and stylish space for cooking and gathering. The dining nook offers a cozy spot to gather for meals and the built-in wet bar provides a fun space for entertaining. New hardwood-like LVP flooring flows throughout the main living areas, complemented by freshly paint walls that add brightness and warmth. You'll love the additional space provided by the light-filled sunroom and the extra-large bonus room, which can be used as a family room, home office, gym, or playroom.
Outside, enjoy peaceful mornings on the covered front porch or host friends and family on the expansive back deck. The house sits on a permanent foundation on approximately .6 acres and the backyard overlooks a beautiful open field, offering privacy and tranquility. The property also includes two backyard sheds, providing additional storage or workshop space.
Don't miss your chance to make this stunning home yours - schedule your showing today!
Home is eligible for PNC Bank's $5000 Closing Cost Grant, based on buyer's qualifications. Realtor owned via LLC. Some photos have been virtually staged to show potential of furnished space.
Zillow last checked: 8 hours ago
Listing updated: May 29, 2025 at 03:34pm
Listed by:
Molsey Lare 919-439-2105,
Keller Williams Legacy
Bought with:
Garrett Stancil, 326648
Right Realty Group
Source: Hive MLS,MLS#: 100487827 Originating MLS: Cape Fear Realtors MLS, Inc.
Originating MLS: Cape Fear Realtors MLS, Inc.
Facts & features
Interior
Bedrooms & bathrooms
- Bedrooms: 3
- Bathrooms: 2
- Full bathrooms: 2
Primary bedroom
- Level: First
- Dimensions: 15 x 12.11
Bedroom 2
- Level: First
- Dimensions: 10.9 x 12.11
Bedroom 3
- Level: First
- Dimensions: 10.1 x 12.11
Bonus room
- Level: First
- Dimensions: 21.3 x 24.1
Living room
- Description: measurement includes kitchen and dining area
- Level: First
- Dimensions: 45.3 x 26.3
Sunroom
- Level: First
- Dimensions: 16.6 x 13.3
Heating
- Forced Air, Electric
Cooling
- Central Air
Appliances
- Included: Electric Oven, Built-In Microwave, Dishwasher
- Laundry: Dryer Hookup, Washer Hookup
Features
- Master Downstairs, Walk-in Closet(s), Kitchen Island, Ceiling Fan(s), Wet Bar, Walk-In Closet(s)
- Flooring: LVT/LVP
- Has fireplace: No
- Fireplace features: None
Interior area
- Total structure area: 2,288
- Total interior livable area: 2,288 sqft
Property
Parking
- Total spaces: 2
- Parking features: Paved
- Uncovered spaces: 2
Features
- Levels: One
- Stories: 1
- Patio & porch: Deck, Enclosed, Porch
- Pool features: None
- Fencing: Partial
Lot
- Size: 0.60 Acres
Details
- Additional structures: Shed(s)
- Parcel number: 03c99007g
- Zoning: RAG
- Special conditions: Standard
Construction
Type & style
- Home type: MobileManufactured
- Property subtype: Manufactured Home
Materials
- Vinyl Siding
- Foundation: Permanent, Crawl Space
- Roof: Shingle
Condition
- New construction: No
- Year built: 1985
Utilities & green energy
- Sewer: Public Sewer, Septic Tank
- Water: Public
- Utilities for property: Sewer Available, Water Available
Community & neighborhood
Location
- Region: Kenly
- Subdivision: Not In Subdivision
Other
Other facts
- Listing agreement: Exclusive Right To Sell
- Listing terms: Cash,Conventional,FHA,VA Loan
- Road surface type: Paved
Price history
| Date | Event | Price |
|---|---|---|
| 5/29/2025 | Sold | $251,500-2.1%$110/sqft |
Source: | ||
| 5/7/2025 | Pending sale | $257,000$112/sqft |
Source: | ||
| 5/7/2025 | Contingent | $257,000$112/sqft |
Source: | ||
| 4/10/2025 | Price change | $257,000-2.1%$112/sqft |
Source: | ||
| 2/26/2025 | Price change | $262,500-0.9%$115/sqft |
Source: | ||
Public tax history
| Year | Property taxes | Tax assessment |
|---|---|---|
| 2025 | $1,202 +92.5% | $189,360 +145.6% |
| 2024 | $625 +6% | $77,110 +3.4% |
| 2023 | $589 -4.8% | $74,580 |
Find assessor info on the county website
Neighborhood: 27542
Nearby schools
GreatSchools rating
- 5/10Micro ElementaryGrades: PK-5Distance: 3.6 mi
- 9/10North Johnston MiddleGrades: 6-8Distance: 4.1 mi
- 3/10North Johnston HighGrades: 9-12Distance: 3.4 mi
Schools provided by the listing agent
- Elementary: Micro Elementary
- Middle: North Johnston
- High: North Johnston
Source: Hive MLS. This data may not be complete. We recommend contacting the local school district to confirm school assignments for this home.
